✗ Close categories
 Ice Bucket Challenge
Ice Bucket Challenge
 Animals
Animals
 Apple
Apple
 Apps & Smartphones
Apps & Smartphones
 Artificial Intelligence
Artificial Intelligence
 Arts
Arts
 AT&T Inc.
AT&T Inc.
 Bank of America
Bank of America
 Berkshire Hathaway
Berkshire Hathaway
 Business
Business
 Cardinal Health Inc
Cardinal Health Inc
 Cars
Cars
 Celebrity
Celebrity
 Chevron Corporation
Chevron Corporation
 Child Care
Child Care
 Christian News
Christian News
 Christian Videos
Christian Videos
 Chrysler Group
Chrysler Group
 Citigroup
Citigroup
 ConocoPhillips Company
ConocoPhillips Company
 Conspiracy Channels
Conspiracy Channels
 Conspiracy theories
Conspiracy theories
 Conspiracy Videos
Conspiracy Videos
 Consumer
Consumer
 Cooking & Recipes
Cooking & Recipes
 Coronavirus
Coronavirus
 Costco Wholesale Corporation
Costco Wholesale Corporation
 Craigslist Inc.
Craigslist Inc.
 Cryptocurrency
Cryptocurrency
 Culture & Media
Culture & Media
 CVS Caremark Corporation
CVS Caremark Corporation
 Dance music & news
Dance music & news
 DIY
DIY
 Ebola
Ebola
 Electronics
Electronics
 Entertainment
Entertainment
 Exploding Kittens
Exploding Kittens
 Express- Scripts- Holding- Company
Express- Scripts- Holding- Company
 Exxon Mobil Corporation
Exxon Mobil Corporation
 Facebook Inc.
Facebook Inc.
 Fashion
Fashion
 Federal National Mortgage Assocation
Federal National Mortgage Assocation
 Films/Movies & reviews
Films/Movies & reviews
 Finance
Finance
 Flat Earth News
Flat Earth News
 Food
Food
 Ford Motor Company
Ford Motor Company
 Funny videos
Funny videos
 Gadgets
Gadgets
 games
games
 General Electric Company
General Electric Company
 General Motors
General Motors
 General News
General News
 Google Inc.
Google Inc.
 Gossip news
Gossip news
 Gourmet
Gourmet
 Gulden
Gulden
 Health
Health
 Hewlett-Packard Company
Hewlett-Packard Company
 Home
Home
 ID&T
ID&T
 International Business Machines Corporation
International Business Machines Corporation
 International Crime
International Crime
 JPMorgan Chase & Co
JPMorgan Chase & Co
 Kepler-186f planet
Kepler-186f planet
 Leisure time
Leisure time
 Leisure trends
Leisure trends
 Life & Style
Life & Style
 Literature
Literature
 Maranon Hammocks
Maranon Hammocks
 Marathon Petroleum Corporation
Marathon Petroleum Corporation
 McDonald's
McDonald's
 McKesson Corporation
McKesson Corporation
 Medical
Medical
 Microsoft Corporation
Microsoft Corporation
 Movies
Movies
 Music
Music
 News videos
News videos
 Obituaries
Obituaries
 Olympic Games
Olympic Games
 Organic food
Organic food
 Politics
Politics
 Quantum Computing
Quantum Computing
 Reddit
Reddit
 Royal Dutch Shell
Royal Dutch Shell
 Sci-Tech
Sci-Tech
 Social media
Social media
 social media news
social media news
 Technology
Technology
 Television
Television
 The Kroger Company
The Kroger Company
 The Walking Dead
The Walking Dead
 Top 25 Zoos
Top 25 Zoos
 Top10 twitter accounts
Top10 twitter accounts
 Traffic
Traffic
 Travel
Travel
 Twitter Inc
Twitter Inc
 UFO News and more
UFO News and more
 US Elections
US Elections
 Vacancies
Vacancies
 Valero Energy Corporation
Valero Energy Corporation
 Verizon Communications Inc.
Verizon Communications Inc.
 Virtual & Augmented Reality
Virtual & Augmented Reality
 Walmart
Walmart
 Weather
Weather
 Web design
Web design
 White House
White House
 Woman - Best beauty products & news
Woman - Best beauty products & news
 Woman - Feminism & world's most powerful women
Woman - Feminism & world's most powerful women
 Woman - Food & recipes
Woman - Food & recipes
 Woman - Hair ideas & tips
Woman - Hair ideas & tips
 Woman - Interior & assecoires
Woman - Interior & assecoires
 Woman - Latest fashion trends
Woman - Latest fashion trends
 Woman - Make-up ideas & tips
Woman - Make-up ideas & tips
 Woman - Pregnancy & childbirth
Woman - Pregnancy & childbirth
 Woman - Relationship tips & advice
Woman - Relationship tips & advice
 Woman - Skin care tips
Woman - Skin care tips
 Woman - Weight loss & healty recipes
Woman - Weight loss & healty recipes
 Women - Breast cancer
Women - Breast cancer
 Women - Most luxurious jewelry brands & news
Women - Most luxurious jewelry brands & news
 Women - Beauty salon & spa
Women - Beauty salon & spa
 Women - Sexy & luxury lingerie
Women - Sexy & luxury lingerie
 World News
World News
 Youth & Parenting
Youth & Parenting
✗ Close categories
✗ Close categories
✗ Close categories
 Alexandr Dolgopolov
Alexandr Dolgopolov
 American Football
American Football
 Andy Murray
Andy Murray
 Athletics
Athletics
 Badmington
Badmington
 Baseball
Baseball
 Baseball - Arizona Diamondbacks
Baseball - Arizona Diamondbacks
 Baseball - Atlanta Braves
Baseball - Atlanta Braves
 Baseball - Baltimore Orioles
Baseball - Baltimore Orioles
 Baseball - Boston Red Sox
Baseball - Boston Red Sox
 Baseball - Chicago Cubs
Baseball - Chicago Cubs
 Baseball - Chicago White Sox
Baseball - Chicago White Sox
 Baseball - Cincinnati Reds
Baseball - Cincinnati Reds
 Baseball - Cleveland Indians
Baseball - Cleveland Indians
 Baseball - Colorado Rockies
Baseball - Colorado Rockies
 Baseball - Detroit Tigers
Baseball - Detroit Tigers
 Baseball - Houston Astros
Baseball - Houston Astros
 Baseball - Kansas City Royals
Baseball - Kansas City Royals
 Baseball - Los Angeles Angels of Anaheim
Baseball - Los Angeles Angels of Anaheim
 Baseball - Los Angeles Dodgers
Baseball - Los Angeles Dodgers
 Baseball - Miami Marlins
Baseball - Miami Marlins
 Baseball - Milwaukee Brewers
Baseball - Milwaukee Brewers
 Baseball - Minnesota Twins
Baseball - Minnesota Twins
 Baseball - New York Mets
Baseball - New York Mets
 Baseball - New York Yankees
Baseball - New York Yankees
 Baseball - Oakland Athletics
Baseball - Oakland Athletics
 Baseball - Philadelphia Phillies
Baseball - Philadelphia Phillies
 Baseball - Pittsburgh Pirates
Baseball - Pittsburgh Pirates
 Baseball - San Diego Padres
Baseball - San Diego Padres
 Baseball - San Francisco Giants
Baseball - San Francisco Giants
 Baseball - Seattle Mariners
Baseball - Seattle Mariners
 Baseball - St. Louis Cardinals
Baseball - St. Louis Cardinals
 Baseball - Tampa Bay Rays
Baseball - Tampa Bay Rays
 Baseball - Texas Rangers
Baseball - Texas Rangers
 Baseball - Toronto Blue Jays
Baseball - Toronto Blue Jays
 Baseball - Washington Nationals
Baseball - Washington Nationals
 Basketball
Basketball
 Basketball - Atlanta Hawks
Basketball - Atlanta Hawks
 Basketball - Boston Celtics
Basketball - Boston Celtics
 Basketball - Brooklyn Nets
Basketball - Brooklyn Nets
 Basketball - Charlotte Hornets
Basketball - Charlotte Hornets
 Basketball - Chicago Bulls
Basketball - Chicago Bulls
 Basketball - Cleveland Cavaliers
Basketball - Cleveland Cavaliers
 Basketball - Dallas Mavericks
Basketball - Dallas Mavericks
 Basketball - Denver Nuggets
Basketball - Denver Nuggets
 Basketball - Detroit Pistons
Basketball - Detroit Pistons
 Basketball - Golden State Warriors
Basketball - Golden State Warriors
 Basketball - Houston Rockets
Basketball - Houston Rockets
 Basketball - Indiana Pacers
Basketball - Indiana Pacers
 Basketball - Los Angeles Clippers
Basketball - Los Angeles Clippers
 Basketball - Los Angeles Lakers
Basketball - Los Angeles Lakers
 Basketball - Memphis Grizzlies
Basketball - Memphis Grizzlies
 Basketball - Miami Heat
Basketball - Miami Heat
 Basketball - Milwaukee Bucks
Basketball - Milwaukee Bucks
 Basketball - Minnesota Timberwolves
Basketball - Minnesota Timberwolves
 Basketball - New Orleans Pelicans
Basketball - New Orleans Pelicans
 Basketball - New York Knicks
Basketball - New York Knicks
 Basketball - Oklahoma City Thunder
Basketball - Oklahoma City Thunder
 Basketball - Orlando Magic
Basketball - Orlando Magic
 Basketball - Philadelphia 76ers
Basketball - Philadelphia 76ers
 Basketball - Phoenix Suns
Basketball - Phoenix Suns
 Basketball - Portland Trail Blazers
Basketball - Portland Trail Blazers
 Basketball - Sacramento Kings
Basketball - Sacramento Kings
 Basketball - San Antonio Spurs
Basketball - San Antonio Spurs
 Basketball - Toronto Raptors
Basketball - Toronto Raptors
 Basketball - Utah Jazz
Basketball - Utah Jazz
 Basketball - Washington Wizards
Basketball - Washington Wizards
 Body building
Body building
 Boxing
Boxing
 Cheerleading
Cheerleading
 Cricket
Cricket
 Cycling
Cycling
 Dancing
Dancing
 David Ferrer
David Ferrer
 David Goffin
David Goffin
 Downhill Skiing
Downhill Skiing
 Ernests Gulbis
Ernests Gulbis
 Fabio Fognini
Fabio Fognini
 Feliciano Lopez
Feliciano Lopez
 Figure Skating
Figure Skating
 Football - Arizona Cardinals
Football - Arizona Cardinals
 Football - Atlanta Falcons
Football - Atlanta Falcons
 Football - Baltimore Ravens
Football - Baltimore Ravens
 Football - Buffalo Bills
Football - Buffalo Bills
 Football - Carolina Panthers
Football - Carolina Panthers
 Football - Chicago Bears
Football - Chicago Bears
 Football - Cincinnati Bengals
Football - Cincinnati Bengals
 Football - Cleveland Browns
Football - Cleveland Browns
 Football - Dallas Cowboys
Football - Dallas Cowboys
 Football - Denver Broncos
Football - Denver Broncos
 Football - Detroit Lions
Football - Detroit Lions
 Football - Green Bay Packers
Football - Green Bay Packers
 Football - Houston Texans
Football - Houston Texans
 Football - Indianapolis Colts
Football - Indianapolis Colts
 Football - Jacksonville Jaguars
Football - Jacksonville Jaguars
 Football - Kansas City Chiefs
Football - Kansas City Chiefs
 Football - Miami Dolphins
Football - Miami Dolphins
 Football - Minnesota Vikings
Football - Minnesota Vikings
 Football - New England Patriots
Football - New England Patriots
 Football - New Orleans Saints
Football - New Orleans Saints
 Football - New York Giants
Football - New York Giants
 Football - New York Jets
Football - New York Jets
 Football - Oakland Raiders
Football - Oakland Raiders
 Football - Philadelphia Eagles
Football - Philadelphia Eagles
 Football - Pittsburgh Steelers
Football - Pittsburgh Steelers
 Football - San Diego Chargers
Football - San Diego Chargers
 Football - San Francisco 49ers
Football - San Francisco 49ers
 Football - Seattle Seahawks
Football - Seattle Seahawks
 Football - St. Louis Rams
Football - St. Louis Rams
 Football - Tampa Bay Buccaneers
Football - Tampa Bay Buccaneers
 Football - Tennessee Titans
Football - Tennessee Titans
 Football - Washington Redskins
Football - Washington Redskins
 Formula 1
Formula 1
 Formula 1 - Force India Videos
Formula 1 - Force India Videos
 Formula 1 - Infiniti Red Bull Racing Videos
Formula 1 - Infiniti Red Bull Racing Videos
 Formula 1 - Live Stream & News
Formula 1 - Live Stream & News
 Formula 1 - McLaren Videos
Formula 1 - McLaren Videos
 Formula 1 - Mercedes AMG Petronas Videos
Formula 1 - Mercedes AMG Petronas Videos
 Formula 1 - Sauber F1 Team Videos
Formula 1 - Sauber F1 Team Videos
 Formula 1 - Scuderia Ferrari Videos
Formula 1 - Scuderia Ferrari Videos
 Formula 1 - Scuderia Toro Rosso Videos
Formula 1 - Scuderia Toro Rosso Videos
 Formula 1 - Team Lotus Videos
Formula 1 - Team Lotus Videos
 Formula 1 - Williams Martini videos
Formula 1 - Williams Martini videos
 Gael Monfils
Gael Monfils
 Gilles Simon
Gilles Simon
 Golf
Golf
 Grigor Dimitrov
Grigor Dimitrov
 Gymnastics
Gymnastics
 Horse Racing
Horse Racing
 Ice Hockey
Ice Hockey
 Ice Hockey - Anaheim Ducks
Ice Hockey - Anaheim Ducks
 Ice Hockey - Arizona Coyotes
Ice Hockey - Arizona Coyotes
 Ice Hockey - Boston Bruins
Ice Hockey - Boston Bruins
 Ice Hockey - Buffalo Sabres
Ice Hockey - Buffalo Sabres
 Ice Hockey - Calgary Flames
Ice Hockey - Calgary Flames
 Ice Hockey - Carolina Hurricanes
Ice Hockey - Carolina Hurricanes
 Ice Hockey - Chicago Blackhawks
Ice Hockey - Chicago Blackhawks
 Ice Hockey - Colorado Avalanche
Ice Hockey - Colorado Avalanche
 Ice Hockey - Columbus Blue Jackets
Ice Hockey - Columbus Blue Jackets
 Ice Hockey - Dallas Stars
Ice Hockey - Dallas Stars
 Ice Hockey - Detroit Red Wings
Ice Hockey - Detroit Red Wings
 Ice Hockey - Edmonton Oilers
Ice Hockey - Edmonton Oilers
 Ice Hockey - Florida Panthers
Ice Hockey - Florida Panthers
 Ice Hockey - Los Angeles Kings
Ice Hockey - Los Angeles Kings
 Ice Hockey - Minnesota Wild
Ice Hockey - Minnesota Wild
 Ice Hockey - Montreal Canadiens
Ice Hockey - Montreal Canadiens
 Ice Hockey - Nashville Predators
Ice Hockey - Nashville Predators
 Ice Hockey - New Jersey Devils
Ice Hockey - New Jersey Devils
 Ice Hockey - New York Islanders
Ice Hockey - New York Islanders
 Ice Hockey - New York Rangers
Ice Hockey - New York Rangers
 Ice Hockey - Ottawa Senators
Ice Hockey - Ottawa Senators
 Ice Hockey - Philadelphia Flyers
Ice Hockey - Philadelphia Flyers
 Ice Hockey - Pittsburg Penguins
Ice Hockey - Pittsburg Penguins
 Ice Hockey - San Jose Sharks
Ice Hockey - San Jose Sharks
 Ice Hockey - St. Louis Blues
Ice Hockey - St. Louis Blues
 Ice Hockey - Tampa Bay Lightning
Ice Hockey - Tampa Bay Lightning
 Ice Hockey - Toronto Maple Leafs
Ice Hockey - Toronto Maple Leafs
 Ice Hockey - Vancouver Canucks
Ice Hockey - Vancouver Canucks
 Ice Hockey - Washington Capitals
Ice Hockey - Washington Capitals
 Ice Hockey - Winnipeg Jets
Ice Hockey - Winnipeg Jets
 Ivo Karlovic
Ivo Karlovic
 Jeremy Chardy
Jeremy Chardy
 Jo-Wilfried Tsonga
Jo-Wilfried Tsonga
 John Isner
John Isner
 Julien Benneteau
Julien Benneteau
 Kei Nishikori
Kei Nishikori
 Kevin Anderson
Kevin Anderson
 Lacrosse
Lacrosse
 Leonardo Mayer
Leonardo Mayer
 Marin Cilic
Marin Cilic
 Milos Raonic
Milos Raonic
 MMA
MMA
 Nascar
Nascar
 NBA twitter top10
NBA twitter top10
 NFL
NFL
 Novak Djokovic
Novak Djokovic
 Pablo Cuevas
Pablo Cuevas
 Philipp Kohlschreiber
Philipp Kohlschreiber
 Rafael Nadal
Rafael Nadal
 Richard Gasquet
Richard Gasquet
 Roberto Bautista Agut
Roberto Bautista Agut
 Roger Federer
Roger Federer
 Skateboarding
Skateboarding
 Skiing
Skiing
 Soccer - Atlanta United FC
Soccer - Atlanta United FC
 Soccer - Chicago Fire
Soccer - Chicago Fire
 Soccer - Colorado Rapids
Soccer - Colorado Rapids
 Soccer - Columbus Crew
Soccer - Columbus Crew
 Soccer - D.C. United
Soccer - D.C. United
 Soccer - FC Dallas
Soccer - FC Dallas
 Soccer - Houston Dynamo
Soccer - Houston Dynamo
 Soccer - LA Galaxy
Soccer - LA Galaxy
 Soccer - Los Angeles Football Club
Soccer - Los Angeles Football Club
 Soccer - Major League
Soccer - Major League
 Soccer - Montreal Impact
Soccer - Montreal Impact
 Soccer - New England Revolution
Soccer - New England Revolution
 Soccer - New York City FC
Soccer - New York City FC
 Soccer - New York Red Bulls
Soccer - New York Red Bulls
 Soccer - Orlando City SC
Soccer - Orlando City SC
 Soccer - Philadelphia Union
Soccer - Philadelphia Union
 Soccer - Portland Timbers
Soccer - Portland Timbers
 Soccer - Real Salt Lake
Soccer - Real Salt Lake
 Soccer - San Jose Earthquakes
Soccer - San Jose Earthquakes
 Soccer - Seattle Sounders FC
Soccer - Seattle Sounders FC
 Soccer - Sporting Kansas City
Soccer - Sporting Kansas City
 Soccer - Toronto FC
Soccer - Toronto FC
 Soccer - United States Soccer Federation
Soccer - United States Soccer Federation
 Soccer - Vancouver Whitecaps FC
Soccer - Vancouver Whitecaps FC
 Stanislas Wawrinka
Stanislas Wawrinka
 Swimming
Swimming
 Tennis
Tennis
 Tomas Berdych
Tomas Berdych
 Tommy Robredo
Tommy Robredo
 Top 30 tennis players
Top 30 tennis players
 Volleyball
Volleyball
 World Cup soccer
World Cup soccer
 World Soccer
World Soccer
 Wrestling
Wrestling
✗ Close categories
✗ Close categories
✗ Close categories
 Akron
Akron
 Alabama
Alabama
 Alaska
Alaska
 Albuquerque
Albuquerque
 Anaheim
Anaheim
 Anchorage
Anchorage
 Arizona
Arizona
 Arkansas
Arkansas
 Arlington
Arlington
 Atlanta
Atlanta
 Aurora
Aurora
 Austin
Austin
 Bakersfield
Bakersfield
 Baltimore
Baltimore
 Baton Rouge
Baton Rouge
 Birmingham
Birmingham
 Boston
Boston
 Buffalo
Buffalo
 California
California
 Chandler
Chandler
 Charlotte
Charlotte
 Chesapeake
Chesapeake
 Chicago
Chicago
 Chula Vista
Chula Vista
 Cincinnati
Cincinnati
 Cleveland
Cleveland
 Colorado
Colorado
 Colorado Springs
Colorado Springs
 Columbus
Columbus
 Connecticut
Connecticut
 Corpus Christi
Corpus Christi
 Dallas
Dallas
 Delaware
Delaware
 Denver
Denver
 Detroit
Detroit
 Durham
Durham
 El Paso
El Paso
 Florida
Florida
 Fort Wayne
Fort Wayne
 Fort Worth
Fort Worth
 Fremont
Fremont
 Fresno
Fresno
 Garland
Garland
 Georgia
Georgia
 Glendale
Glendale
 Greensboro
Greensboro
 Hawaii
Hawaii
 Henderson
Henderson
 Hialeah
Hialeah
 Hollywood
Hollywood
 Honolulu
Honolulu
 Houston
Houston
 Idaho
Idaho
 Illinois
Illinois
 Indiana
Indiana
 Indianapolis
Indianapolis
 Iowa
Iowa
 Jacksonville
Jacksonville
 Jersey City
Jersey City
 Kansas
Kansas
 Kansas City
Kansas City
 Kentucky
Kentucky
 Laredo
Laredo
 Las Vegas
Las Vegas
 Lexington
Lexington
 Lincoln
Lincoln
 Long Beach
Long Beach
 Los Angeles
Los Angeles
 Louisiana
Louisiana
 Louisville
Louisville
 Lubbock
Lubbock
 Madison
Madison
 Maine
Maine
 Maryland
Maryland
 Massachusetts
Massachusetts
 Memphis
Memphis
 Mesa
Mesa
 Miami
Miami
 Michigan
Michigan
 Milwaukee
Milwaukee
 Minneapolis
Minneapolis
 Minnesota
Minnesota
 Mississippi
Mississippi
 Missouri
Missouri
 Modesto
Modesto
 Montana
Montana
 Montgomery
Montgomery
 Nashville
Nashville
 Nebraska
Nebraska
 Nevada
Nevada
 New Hampshire
New Hampshire
 New Jersey
New Jersey
 New Mexico
New Mexico
 New Orleans
New Orleans
 New York
New York
 Newark
Newark
 Norfolk
Norfolk
 North Carolina
North Carolina
 North Dakota
North Dakota
 NY Bronx
NY Bronx
 NY Brooklyn
NY Brooklyn
 NY Chinatown
NY Chinatown
 NY Manhattan
NY Manhattan
 NY Queens
NY Queens
 NY Staten Island
NY Staten Island
 Oakland
Oakland
 Ohio
Ohio
 Oklahoma
Oklahoma
 Oklahoma City
Oklahoma City
 Omaha
Omaha
 Oregon
Oregon
 Orlando
Orlando
 Pennsylvania
Pennsylvania
 Philadelphia
Philadelphia
 Phoenix
Phoenix
 Pittsburgh
Pittsburgh
 Plano
Plano
 Portland
Portland
 Raleigh
Raleigh
 Reno
Reno
 Rhode Island
Rhode Island
 Riverside
Riverside
 Rochester
Rochester
 Sacramento
Sacramento
 Saint Louis
Saint Louis
 Saint Paul
Saint Paul
 Saint Petersburg
Saint Petersburg
 San Antonio
San Antonio
 San Diego
San Diego
 San Francisco
San Francisco
 San Jose
San Jose
 Santa Ana
Santa Ana
 Scottsdale
Scottsdale
 Seattle
Seattle
 Shreveport
Shreveport
 South Carolina
South Carolina
 South Dakota
South Dakota
 Stockton
Stockton
 Tampa
Tampa
 Tennessee
Tennessee
 Texas
Texas
 Toledo
Toledo
 Tulsa
Tulsa
 Tuscon
Tuscon
 Utah
Utah
 Vermont
Vermont
 Virginia
Virginia
 Virginia Beach
Virginia Beach
 Washington
Washington
 West Virginia
West Virginia
 Wichita
Wichita
 Wisconsin
Wisconsin
 Wyoming
Wyoming
✗ Close categories
✗ Close categories
✗ Close categories
 Alternative rock
Alternative rock
 Blues
Blues
 Classic Rock & Pop
Classic Rock & Pop
 Country news
Country news
 Country videos
Country videos
 Dance news
Dance news
 Dance videos
Dance videos
 Dubstep news & videos
Dubstep news & videos
 EDM
EDM
 Heavy Metal
Heavy Metal
 Hip-Hop news
Hip-Hop news
 Hip-Hop videos
Hip-Hop videos
 Jazz
Jazz
 Latin
Latin
 Minimal Techno
Minimal Techno
 New EDM, Trance, Hip hop and R&B Music
New EDM, Trance, Hip hop and R&B Music
 Pop videos
Pop videos
 R&B Hip-Hop news
R&B Hip-Hop news
 R&B Hip-Hop videos
R&B Hip-Hop videos
 R&B News
R&B News
 R&B videos
R&B videos
 Reggae
Reggae
 Retro Trance & Dance Music
Retro Trance & Dance Music
 Rock
Rock
 Soul
Soul
 Soundrange Dub Rebel
Soundrange Dub Rebel
 Spinnin' Records
Spinnin' Records
 Techno News & mixes
Techno News & mixes
 Trance Music
Trance Music
 Trance news
Trance news
 Urban & Caribbean
Urban & Caribbean
✗ Close categories
✗ Close categories
✗ Close categories
 Aaron Rodgers
Aaron Rodgers
 Adam Sandler
Adam Sandler
 Adele
Adele
 Al Pacino
Al Pacino
 Amanda Seyfried
Amanda Seyfried
 Amy Adams
Amy Adams
 Angelina Jolie
Angelina Jolie
 Ashley Judd
Ashley Judd
 Ashton Kutcher
Ashton Kutcher
 Barack Obama
Barack Obama
 Ben Affleck
Ben Affleck
 Beyoncé
Beyoncé
 Big Sean
Big Sean
 Bill Gates
Bill Gates
 Bill Murray
Bill Murray
 Billie Eilish
Billie Eilish
 Bon Jovi
Bon Jovi
 Brad Pitt
Brad Pitt
 Bradley Cooper
Bradley Cooper
 Brendan Jordan
Brendan Jordan
 Britney Spears
Britney Spears
 Bruce Springsteen
Bruce Springsteen
 Bruce Willis
Bruce Willis
 Bruno Mars
Bruno Mars
 Bryan Cranston
Bryan Cranston
 Busta Rhymes
Busta Rhymes
 Cameron Diaz
Cameron Diaz
 Catherine Zeta-Jones
Catherine Zeta-Jones
 Channing Tatum
Channing Tatum
 Charlie Sheen
Charlie Sheen
 Chris Hemsworth
Chris Hemsworth
 Christina Aguilera
Christina Aguilera
 Christoph Waltz
Christoph Waltz
 Danny Trejo
Danny Trejo
 David Beckham
David Beckham
 David Hasselhoff
David Hasselhoff
 David Letterman
David Letterman
 Denzel Washington
Denzel Washington
 Derek Jeter
Derek Jeter
 DJ 3lau
DJ 3lau
 DJ Above & Beyond
DJ Above & Beyond
 DJ Afrojack
DJ Afrojack
 DJ Alesso
DJ Alesso
 DJ Aly & Fila
DJ Aly & Fila
 DJ Andrew Rayel
DJ Andrew Rayel
 DJ Angerfist
DJ Angerfist
 DJ Armin Van Buuren
DJ Armin Van Buuren
 DJ Arty
DJ Arty
 DJ ATB
DJ ATB
 DJ Audien
DJ Audien
 DJ Avicii
DJ Avicii
 DJ Axwell
DJ Axwell
 DJ Bingo Players
DJ Bingo Players
 DJ Bl3ND
DJ Bl3ND
 DJ Blasterjaxx
DJ Blasterjaxx
 DJ Borgeous
DJ Borgeous
 DJ Borgore
DJ Borgore
 DJ Boy George
DJ Boy George
 DJ Brennan Heart
DJ Brennan Heart
 DJ Calvin Harris
DJ Calvin Harris
 DJ Carl Cox
DJ Carl Cox
 DJ Carnage
DJ Carnage
 DJ Code Black
DJ Code Black
 DJ Coone
DJ Coone
 DJ Cosmic Gate
DJ Cosmic Gate
 DJ Da Tweekaz
DJ Da Tweekaz
 DJ Dada Life
DJ Dada Life
 DJ Daft Punk
DJ Daft Punk
 DJ Dannic
DJ Dannic
 DJ Dash Berlin
DJ Dash Berlin
 DJ David Guetta
DJ David Guetta
 DJ Deadmau5
DJ Deadmau5
 DJ Deorro
DJ Deorro
 DJ Diego Miranda
DJ Diego Miranda
 DJ Dillon Francis
DJ Dillon Francis
 DJ Dimitri Vegas & Like Mike
DJ Dimitri Vegas & Like Mike
 DJ Diplo
DJ Diplo
 DJ Don Diablo
DJ Don Diablo
 DJ DVBBS
DJ DVBBS
 DJ Dyro
DJ Dyro
 DJ Eric Prydz
DJ Eric Prydz
 Dj Fabian (DJ Fabvd M)
Dj Fabian (DJ Fabvd M)
 DJ Fedde Le Grand
DJ Fedde Le Grand
 DJ Felguk
DJ Felguk
 DJ Ferry Corsten
DJ Ferry Corsten
 DJ Firebeatz
DJ Firebeatz
 DJ Frontliner
DJ Frontliner
 DJ Gabry Ponte
DJ Gabry Ponte
 DJ Gareth Emery
DJ Gareth Emery
 DJ Hardwell
DJ Hardwell
 DJ Headhunterz
DJ Headhunterz
 DJ Heatbeat
DJ Heatbeat
 DJ Infected Mushroom
DJ Infected Mushroom
 DJ John O'Callaghan
DJ John O'Callaghan
 DJ Kaskade
DJ Kaskade
 DJ Knife Party
DJ Knife Party
 DJ Krewella
DJ Krewella
 DJ Kura
DJ Kura
 DJ Laidback Luke
DJ Laidback Luke
 DJ Madeon
DJ Madeon
 DJ MAKJ
DJ MAKJ
 DJ Markus Schulz
DJ Markus Schulz
 DJ Martin Garrix
DJ Martin Garrix
 DJ Merk & Kremont
DJ Merk & Kremont
 DJ Mike Candys
DJ Mike Candys
 DJ Nervo
DJ Nervo
 DJ Nicky Romero
DJ Nicky Romero
 DJ Noisecontrollers
DJ Noisecontrollers
 DJ Oliver Heldens
DJ Oliver Heldens
 DJ Orjan Nilsen
DJ Orjan Nilsen
 DJ Paul Van Dyk
DJ Paul Van Dyk
 DJ Porter Robinson
DJ Porter Robinson
 DJ Quentin Mosimann
DJ Quentin Mosimann
 DJ Quintino
DJ Quintino
 DJ R3hab
DJ R3hab
 DJ Radical Redemption
DJ Radical Redemption
 DJ Richie Hawtin
DJ Richie Hawtin
 DJ Sander Van Doorn
DJ Sander Van Doorn
 DJ Sebastian Ingrosso
DJ Sebastian Ingrosso
 DJ Showtek
DJ Showtek
 DJ Skrillex
DJ Skrillex
 DJ Snake
DJ Snake
 DJ Steve Angello
DJ Steve Angello
 DJ Steve Aoki
DJ Steve Aoki
 DJ Tenishia
DJ Tenishia
 DJ The Chainsmokers
DJ The Chainsmokers
 DJ Tiddey
DJ Tiddey
 DJ Tiesto
DJ Tiesto
 DJ TJR
DJ TJR
 DJ Umek
DJ Umek
 DJ Ummet Ozcan
DJ Ummet Ozcan
 DJ Vicetone
DJ Vicetone
 DJ VINAI
DJ VINAI
 DJ W&W
DJ W&W
 DJ Wildstylez
DJ Wildstylez
 DJ Wolfpack
DJ Wolfpack
 DJ Yves V
DJ Yves V
 DJ Zatox
DJ Zatox
 DJ Zedd
DJ Zedd
 DJ Zomboy
DJ Zomboy
 DMX
DMX
 Donald Trump
Donald Trump
 Dr. Dre
Dr. Dre
 Dr. Phil McGraw
Dr. Phil McGraw
 Drew Brees
Drew Brees
 Dwayne Johnson
Dwayne Johnson
 Dwyane Wade
Dwyane Wade
 Eddie Murphy
Eddie Murphy
 Edward Snowden
Edward Snowden
 Ellen DeGeneres
Ellen DeGeneres
 Emily Mortimer
Emily Mortimer
 Eminem
Eminem
 Emma Thompson
Emma Thompson
 Famke Janssen
Famke Janssen
 Farrah Fawcett
Farrah Fawcett
 Floyd Mayweather
Floyd Mayweather
 Floyd Mayweather- Boxing
Floyd Mayweather- Boxing
 Franco Nero
Franco Nero
 Gabby Douglas
Gabby Douglas
 Gabriel Macht
Gabriel Macht
 Garth Brooks
Garth Brooks
 Gemma Arterton
Gemma Arterton
 George Clooney
George Clooney
 George Pal
George Pal
 Gisele Bundchen
Gisele Bundchen
 Glenn Beck
Glenn Beck
 Golshifteh Farahani
Golshifteh Farahani
 Greg Giraldo
Greg Giraldo
 Gwyneth Paltrow
Gwyneth Paltrow
 Howard Stern
Howard Stern
 Hulk Hogan
Hulk Hogan
 Ice Cube
Ice Cube
 J.J. Abrams
J.J. Abrams
 Jack Nicholson
Jack Nicholson
 James Caviezel
James Caviezel
 James Patterson
James Patterson
 Jane Fonda
Jane Fonda
 Jason Aldean
Jason Aldean
 Jason Bateman
Jason Bateman
 Jason London
Jason London
 Jason Schwartzman
Jason Schwartzman
 Jason Statham
Jason Statham
 Jay Leno
Jay Leno
 Jay-Z
Jay-Z
 Jeananne Goossen
Jeananne Goossen
 Jennifer Aniston
Jennifer Aniston
 Jennifer Garner
Jennifer Garner
 Jennifer Lawrence
Jennifer Lawrence
 Jennifer Lopez
Jennifer Lopez
 Jeremy Renner
Jeremy Renner
 Jerry Seinfeld
Jerry Seinfeld
 Jessica Alba
Jessica Alba
 Jessica Chastain
Jessica Chastain
 Jim Carrey
Jim Carrey
 Jim Parsons
Jim Parsons
 Jimmy Buffett
Jimmy Buffett
 Jimmy Fallon
Jimmy Fallon
 Joel Zimmerman
Joel Zimmerman
 John Green
John Green
 John Malkovich
John Malkovich
 Johnny Depp
Johnny Depp
 Jon Hamm
Jon Hamm
 Jon Lester
Jon Lester
 Jon Stewart
Jon Stewart
 Joss Whedon
Joss Whedon
 Jude Law
Jude Law
 Judy Sheindlin
Judy Sheindlin
 Julia Roberts
Julia Roberts
 Justin Bieber
Justin Bieber
 Justin Timberlake
Justin Timberlake
 Kaley Cuoco
Kaley Cuoco
 Kanye West
Kanye West
 Kate Upton
Kate Upton
 Kathleen Turner
Kathleen Turner
 Katy Perry
Katy Perry
 Kelly Lynch
Kelly Lynch
 Kenny Chesney
Kenny Chesney
 Kerry Washington
Kerry Washington
 Kevin Durant
Kevin Durant
 Kevin Hart
Kevin Hart
 Kevin Spacey
Kevin Spacey
 Kim Kardashian
Kim Kardashian
 Kobe Bryant
Kobe Bryant
 Kristen Stewart
Kristen Stewart
 Lady Gaga
Lady Gaga
 LeBron James
LeBron James
 Leonardo DiCaprio
Leonardo DiCaprio
 Lil Wayne
Lil Wayne
 Lindsay Lohan
Lindsay Lohan
 Lucas Black
Lucas Black
 Luke Bryan
Luke Bryan
 Madonna
Madonna
 Mahendra Singh Dhoni
Mahendra Singh Dhoni
 Maksim Vitorgan
Maksim Vitorgan
 Manny Pacquiao
Manny Pacquiao
 Maria Sharapova
Maria Sharapova
 Marisa Tomei
Marisa Tomei
 Mark Harmon
Mark Harmon
 Mark Wahlberg
Mark Wahlberg
 Mark Zuckerberg
Mark Zuckerberg
 Martin Sheen
Martin Sheen
 Mary-Louise Parker
Mary-Louise Parker
 Matt Damon
Matt Damon
 Matthew McConaughey
Matthew McConaughey
 Megan Fox
Megan Fox
 Meryl Streep
Meryl Streep
 Method Man
Method Man
 Michael Bay
Michael Bay
 Michael Jordan
Michael Jordan
 Michael Phelps
Michael Phelps
 Mickey Rourke
Mickey Rourke
 Mike Tyson & Boxing
Mike Tyson & Boxing
 Miley Cyrus
Miley Cyrus
 Morgan Freeman
Morgan Freeman
 Mos Def
Mos Def
 Naomi Watts
Naomi Watts
 Natalie Portman
Natalie Portman
 Natalya Rudakova
Natalya Rudakova
 Neil Patrick Harris
Neil Patrick Harris
 Nicolas Cage
Nicolas Cage
 Nicole Kidman
Nicole Kidman
 Novak Djokovic
Novak Djokovic
 One Direction- Band
One Direction- Band
 Oprah Winfrey
Oprah Winfrey
 P!nk
P!nk
 Paige Simpson
Paige Simpson
 Pamela Anderson
Pamela Anderson
 Patricia Arquette
Patricia Arquette
 Patrick Wilson
Patrick Wilson
 Paul Rudd
Paul Rudd
 Peter Billingsley
Peter Billingsley
 Peyton Manning
Peyton Manning
 Pharrell Williams
Pharrell Williams
 Phil Mickelson
Phil Mickelson
 Philip Seymour Hoffman
Philip Seymour Hoffman
 Rafael Nadal
Rafael Nadal
 Rihanna
Rihanna
 Robert De Niro
Robert De Niro
 Robert Downey Jr
Robert Downey Jr
 Robert Pattinson
Robert Pattinson
 Robert Redford
Robert Redford
 Roger Federer
Roger Federer
 Roman Coppola
Roman Coppola
 Ron Howard
Ron Howard
 Ron Jeremy
Ron Jeremy
 Rush Limbaugh
Rush Limbaugh
 Ryan Seacrest
Ryan Seacrest
 Sandra Bullock
Sandra Bullock
 Sarah Jessica Parker
Sarah Jessica Parker
 Sarah Shahi
Sarah Shahi
 Scarlett Johansson
Scarlett Johansson
 Sean "Diddy" Combs
Sean "Diddy" Combs
 Sean Hannity
Sean Hannity
 Sean Penn
Sean Penn
 Selena Gomez
Selena Gomez
 Serena Williams
Serena Williams
 Seth MacFarlane
Seth MacFarlane
 Seth Rogen
Seth Rogen
 Shakira
Shakira
 Shia LaBeouf
Shia LaBeouf
 Skylar Astin
Skylar Astin
 Snoop Dogg
Snoop Dogg
 Sofia Vergara
Sofia Vergara
 Stacey Dash
Stacey Dash
 Stephen King
Stephen King
 Steven Spielberg
Steven Spielberg
 Sylvester Stallone
Sylvester Stallone
 Taylor Swift
Taylor Swift
 The Eagles- Band
The Eagles- Band
 Tiger Woods
Tiger Woods
 Tim Tebow
Tim Tebow
 Toby Keith
Toby Keith
 Tom Cruise
Tom Cruise
 Tom Hanks
Tom Hanks
 Tom Hardy
Tom Hardy
 Tommy Lee Jones
Tommy Lee Jones
 Tyler Perry
Tyler Perry
 Usain Bolt
Usain Bolt
 Veronica Roth
Veronica Roth
 Vin Diesel
Vin Diesel
 Vince Vaughn
Vince Vaughn
 Vincent D'Onofrio
Vincent D'Onofrio
 Viola Davis
Viola Davis
 Warren Buffet
Warren Buffet
 Wesley Snipes
Wesley Snipes
 Will Ferrell
Will Ferrell
 Will Smith
Will Smith
 William Shatner
William Shatner
 Zooey Deschanel
Zooey Deschanel
✗ Close categories
✗ Close categories
✗ Close categories
 Accountancy
Accountancy
 Administration
Administration
 Advertising
Advertising
 Aerospace
Aerospace
 Agriculture
Agriculture
 Analyst
Analyst
 Animals
Animals
 Antique
Antique
 Archaeology
Archaeology
 Architecture
Architecture
 Arts
Arts
 Astrology
Astrology
 Astronomy
Astronomy
 Automotive
Automotive
 Aviation
Aviation
 Bakery
Bakery
 Biotechnology
Biotechnology
 Cabaret
Cabaret
 Call center
Call center
 Car News
Car News
 Care
Care
 Catering
Catering
 Charities
Charities
 Chemistry
Chemistry
 Child care
Child care
 Cinema, Theater & TV
Cinema, Theater & TV
 Cleaning industry
Cleaning industry
 Coaching
Coaching
 Construction
Construction
 Customs
Customs
 Dairy industry
Dairy industry
 Dance & ballet
Dance & ballet
 Debt collection agencies
Debt collection agencies
 Defense
Defense
 Dj
Dj
 Economy
Economy
 Education & Training
Education & Training
 Entrepreneur
Entrepreneur
 Financial
Financial
 Firefighter
Firefighter
 Fisheries
Fisheries
 Flowers
Flowers
 FMCG
FMCG
 Food
Food
 Fruit & Vegetables
Fruit & Vegetables
 Gardener
Gardener
 Genealogy
Genealogy
 General News
General News
 Government
Government
 Hair stylist
Hair stylist
 Hotel
Hotel
 HR & Recruitment
HR & Recruitment
 ICT
ICT
 Insurance
Insurance
 IT Executive
IT Executive
 Jobs
Jobs
 Justice
Justice
 Lawyer
Lawyer
 Legal
Legal
 Library
Library
 Logistics
Logistics
 Marketing
Marketing
 Meat industry
Meat industry
 Medical Industry
Medical Industry
 Mining
Mining
 Nurse
Nurse
 Online Trends
Online Trends
 Painter
Painter
 Pharmaceutical
Pharmaceutical
 Pharmacy
Pharmacy
 Photography
Photography
 Physical therapy
Physical therapy
 Police
Police
 Political
Political
 PR Public relations
PR Public relations
 Production & Industry
Production & Industry
 Project Management
Project Management
 Psychology
Psychology
 Public Transport
Public Transport
 Publisher
Publisher
 Real estate
Real estate
 Rehab
Rehab
 Research & Development
Research & Development
 Restaurant
Restaurant
 Retail
Retail
 Sales
Sales
 Security
Security
 SEO
SEO
 Shipping
Shipping
 Social work
Social work
 Sustainable Energy
Sustainable Energy
 Teacher
Teacher
 Telecom
Telecom
 Tourism
Tourism
 Traditional Energy
Traditional Energy
 Transport
Transport
 Travel Industry
Travel Industry
 Vacancies
Vacancies
 Vegetables
Vegetables
 Web Design
Web Design
✗ Close categories
✗ Close categories
✗ Close categories
 $ABBC ABBC Coin
$ABBC ABBC Coin
 $ABT Arcblock
$ABT Arcblock
 $ADA Cardano
$ADA Cardano
 $ADK Aidos Kuneen
$ADK Aidos Kuneen
 $AE Aeternity
$AE Aeternity
 $AGVC AgaveCoin
$AGVC AgaveCoin
 $AION Aion
$AION Aion
 $ALGO Algorand
$ALGO Algorand
 $ANT Aragon
$ANT Aragon
 $ARDR Ardor
$ARDR Ardor
 $ARK Ark
$ARK Ark
 $ATOM Cosmos
$ATOM Cosmos
 $BASE Base Protocol
$BASE Base Protocol
 $BAT Basic Attention Token
$BAT Basic Attention Token
 $BCD Bitcoin Diamond
$BCD Bitcoin Diamond
 $BCH Bitcoin Cash
$BCH Bitcoin Cash
 $BCN Bytecoin
$BCN Bytecoin
 $BCZERO Buggyra Coin Zero
$BCZERO Buggyra Coin Zero
 $BDX Beldex
$BDX Beldex
 $BEAM Beam
$BEAM Beam
 $BF BitForex Token
$BF BitForex Token
 $BHD BitcoinHD
$BHD BitcoinHD
 $BHP BHPCoin
$BHP BHPCoin
 $BIX Bibox Token
$BIX Bibox Token
 $BLOCK Blocknet
$BLOCK Blocknet
 $BNB Binance Coin
$BNB Binance Coin
 $BNK Bankera
$BNK Bankera
 $BNT Bancor
$BNT Bancor
 $BOA BOSAGORA
$BOA BOSAGORA
 $BONDLY Bondly
$BONDLY Bondly
 $BOTX botXcoin
$BOTX botXcoin
 $BRD Bread
$BRD Bread
 $BRZE Breezecoin
$BRZE Breezecoin
 $BST BlockStamp
$BST BlockStamp
 $BSV Bitcoin SV
$BSV Bitcoin SV
 $BTC Bitcoin
$BTC Bitcoin
 $BTC2 Bitcoin 2
$BTC2 Bitcoin 2
 $BTG Bitcoin Gold
$BTG Bitcoin Gold
 $BTM Bytom
$BTM Bytom
 $BTMX BitMax Token
$BTMX BitMax Token
 $BTS BitShares
$BTS BitShares
 $BTT BitTorrent
$BTT BitTorrent
 $BUSD Binance USD
$BUSD Binance USD
 $BXK Bitbook Gambling
$BXK Bitbook Gambling
 $CCA Counos Coin
$CCA Counos Coin
 $CENNZ Centrality
$CENNZ Centrality
 $CHSB SwissBorg
$CHSB SwissBorg
 $CHZ Chiliz
$CHZ Chiliz
 $CIX100 Cryptoindex.com 100
$CIX100 Cryptoindex.com 100
 $CKB Nervos Network
$CKB Nervos Network
 $CNX Cryptonex
$CNX Cryptonex
 $CRO Crypto.com Coin
$CRO Crypto.com Coin
 $CRPT Crypterium
$CRPT Crypterium
 $CSC CasinoCoin
$CSC CasinoCoin
 $CTXC Cortex
$CTXC Cortex
 $CVC Civic
$CVC Civic
 $DAG Constellation
$DAG Constellation
 $DAI Multi-collateral DAI
$DAI Multi-collateral DAI
 $DASH Dash
$DASH Dash
 $DCN Dentacoin
$DCN Dentacoin
 $DCR Decred
$DCR Decred
 $DDIM DuckDAO Dime
$DDIM DuckDAO Dime
 $DENT Dent
$DENT Dent
 $DGB DigiByte
$DGB DigiByte
 $DGD DigixDAO
$DGD DigixDAO
 $DGTX Digitex Futures
$DGTX Digitex Futures
 $DIVI Divi
$DIVI Divi
 $DMT DMarket
$DMT DMarket
 $DOGE Dogecoin
$DOGE Dogecoin
 $DPT Diamond Platform Token
$DPT Diamond Platform Token
 $DRG Dragon Coins
$DRG Dragon Coins
 $DTR Dynamic Trading Rights
$DTR Dynamic Trading Rights
 $DUCK Duck Liquidity Pool
$DUCK Duck Liquidity Pool
 $DX DxChain Token
$DX DxChain Token
 $ECOREAL Ecoreal Estate
$ECOREAL Ecoreal Estate
 $EDC EDC Blockchain
$EDC EDC Blockchain
 $EKT EDUCare
$EKT EDUCare
 $ELA Elastos
$ELA Elastos
 $ELF aelf
$ELF aelf
 $ENG Enigma
$ENG Enigma
 $ENJ Enjin Coin
$ENJ Enjin Coin
 $EON Dimension Chain
$EON Dimension Chain
 $EOS EOS
$EOS EOS
 $ERD Elrond
$ERD Elrond
 $ETC Ethereum Classic
$ETC Ethereum Classic
 $ETH Ethereum
$ETH Ethereum
 $ETN Electroneum
$ETN Electroneum
 $ETP Metaverse ETP
$ETP Metaverse ETP
 $EURS STASIS EURO
$EURS STASIS EURO
 $EVR Everus
$EVR Everus
 $FAB FABRK
$FAB FABRK
 $FCT Factom
$FCT Factom
 $FET Fetch.ai
$FET Fetch.ai
 $FLG Folgory Coin
$FLG Folgory Coin
 $FST 1irstcoin
$FST 1irstcoin
 $FTM Fantom
$FTM Fantom
 $FTT FTX Token
$FTT FTX Token
 $FUN FunFair
$FUN FunFair
 $FXC Flexacoin
$FXC Flexacoin
 $GAP GAPS
$GAP GAPS
 $GNO Gnosis
$GNO Gnosis
 $GNT Golem
$GNT Golem
 $GO GoChain
$GO GoChain
 $GRIN Grin
$GRIN Grin
 $GRS Groestlcoin
$GRS Groestlcoin
 $GT Gatechain Token
$GT Gatechain Token
 $GTN GlitzKoin
$GTN GlitzKoin
 $GXC GXChain
$GXC GXChain
 $HBAR Hedera Hashgraph
$HBAR Hedera Hashgraph
 $HC HyperCash
$HC HyperCash
 $HEDG HedgeTrade
$HEDG HedgeTrade
 $HOT Holo
$HOT Holo
 $HPT Huobi Pool Token
$HPT Huobi Pool Token
 $HT Huobi Token
$HT Huobi Token
 $HYN Hyperion
$HYN Hyperion
 $ICX ICON
$ICX ICON
 $IGNIS Ignis
$IGNIS Ignis
 $ILC ILCoin
$ILC ILCoin
 $INB Insight Chain
$INB Insight Chain
 $INO INO COIN
$INO INO COIN
 $IOST IOST
$IOST IOST
 $IOTX IoTeX
$IOTX IoTeX
 $JUL Joule
$JUL Joule
 $JUP Jupiter
$JUP Jupiter
 $KAN BitKan
$KAN BitKan
 $KBC Karatgold Coin
$KBC Karatgold Coin
 $KCS KuCoin Shares
$KCS KuCoin Shares
 $KICK KickToken
$KICK KickToken
 $KMD Komodo
$KMD Komodo
 $KNC Kyber Network
$KNC Kyber Network
 $LA LATOKEN
$LA LATOKEN
 $LAMB Lambda
$LAMB Lambda
 $LBA Cred
$LBA Cred
 $LEND Aave
$LEND Aave
 $LEO UNUS SED LEO
$LEO UNUS SED LEO
 $LINA Linear Finance
$LINA Linear Finance
 $LINK Chainlink
$LINK Chainlink
 $LOKI Loki
$LOKI Loki
 $LOOM Loom Network
$LOOM Loom Network
 $LRC Loopring
$LRC Loopring
 $LSK Lisk
$LSK Lisk
 $LTC Litecoin
$LTC Litecoin
 $LUNA Terra
$LUNA Terra
 $MAID MaidSafeCoin
$MAID MaidSafeCoin
 $MANA Decentraland
$MANA Decentraland
 $MATIC Matic Network
$MATIC Matic Network
 $MB MineBee
$MB MineBee
 $MCO MCO
$MCO MCO
 $MDA Moeda Loyalty Points
$MDA Moeda Loyalty Points
 $MIN MINDOL
$MIN MINDOL
 $MIOTA IOTA
$MIOTA IOTA
 $MKR Maker
$MKR Maker
 $MOF Molecular Future
$MOF Molecular Future
 $MONA MonaCoin
$MONA MonaCoin
 $MTL Metal
$MTL Metal
 $MX MX Token
$MX MX Token
 $NANO Nano
$NANO Nano
 $NAS Nebulas
$NAS Nebulas
 $NEO Neo
$NEO Neo
 $NET NEXT
$NET NEXT
 $NEW Newton
$NEW Newton
 $NEX Nash Exchange
$NEX Nash Exchange
 $NEXO Nexo
$NEXO Nexo
 $NMR Numeraire
$NMR Numeraire
 $NOAH Noah Coin
$NOAH Noah Coin
 $NPXS Pundi X
$NPXS Pundi X
 $NRG Energi
$NRG Energi
 $NULS NULS
$NULS NULS
 $NXT Nxt
$NXT Nxt
 $OCEAN Ocean Protocol
$OCEAN Ocean Protocol
 $OKB OKB
$OKB OKB
 $OMG OmiseGO
$OMG OmiseGO
 $ONE BigONE Token
$ONE BigONE Token
 $ONE Harmony
$ONE Harmony
 $ONT Ontology
$ONT Ontology
 $PAI Project Pai
$PAI Project Pai
 $PAX Paxos Standard
$PAX Paxos Standard
 $PIVX PIVX
$PIVX PIVX
 $PLC PLATINCOIN
$PLC PLATINCOIN
 $POOLZ Poolz
$POOLZ Poolz
 $POWR Power Ledger
$POWR Power Ledger
 $PPAY PlasmaPay
$PPAY PlasmaPay
 $PPT Populous
$PPT Populous
 $PZM PRIZM
$PZM PRIZM
 $QASH QASH
$QASH QASH
 $QBIT Qubitica
$QBIT Qubitica
 $QC QCash
$QC QCash
 $QNT Quant
$QNT Quant
 $QTUM Qtum
$QTUM Qtum
 $R Revain
$R Revain
 $RCN Ripio Credit Network
$RCN Ripio Credit Network
 $RDD ReddCoin
$RDD ReddCoin
 $REN Ren
$REN Ren
 $REP Augur
$REP Augur
 $RIF RIF Token
$RIF RIF Token
 $RLC iExec RLC
$RLC iExec RLC
 $ROX Robotina
$ROX Robotina
 $RUNE THORChain
$RUNE THORChain
 $RVN Ravencoin
$RVN Ravencoin
 $SAI Single Collateral DAI
$SAI Single Collateral DAI
 $SC Siacoin
$SC Siacoin
 $SEELE Seele
$SEELE Seele
 $SNT Status
$SNT Status
 $SNX Synthetix Network Token
$SNX Synthetix Network Token
 $SOLVE SOLVE
$SOLVE SOLVE
 $STEEM Steem
$STEEM Steem
 $STORJ Storj
$STORJ Storj
 $STRAT Stratis
$STRAT Stratis
 $STREAM Streamit Coin
$STREAM Streamit Coin
 $STX Blockstack
$STX Blockstack
 $SXP Swipe
$SXP Swipe
 $SYS Syscoin
$SYS Syscoin
 $TAGZ5 TAGZ5
$TAGZ5 TAGZ5
 $THETA THETA
$THETA THETA
 $THR ThoreCoin
$THR ThoreCoin
 $THX ThoreNext
$THX ThoreNext
 $TNT Tierion
$TNT Tierion
 $TOMO TomoChain
$TOMO TomoChain
 $TRAT Tratin
$TRAT Tratin
 $TRUE TrueChain
$TRUE TrueChain
 $TRX TRON
$TRX TRON
 $TT Thunder Token
$TT Thunder Token
 $TUSD TrueUSD
$TUSD TrueUSD
 $UBT Unibright
$UBT Unibright
 $USDC USD Coin
$USDC USD Coin
 $USDK USDK
$USDK USDK
 $USDT Tether
$USDT Tether
 $VEST VestChain
$VEST VestChain
 $VET VeChain
$VET VeChain
 $VITAE Vitae
$VITAE Vitae
 $VLX Velas
$VLX Velas
 $VSYS V Systems
$VSYS V Systems
 $VTC Vertcoin
$VTC Vertcoin
 $WAN Wanchain
$WAN Wanchain
 $WAVES Waves
$WAVES Waves
 $WAXP WAX
$WAXP WAX
 $WICC WaykiChain
$WICC WaykiChain
 $WIN WINk
$WIN WINk
 $WTC Waltonchain
$WTC Waltonchain
 $WXT Wirex Token
$WXT Wirex Token
 $XEM NEM
$XEM NEM
 $XET ETERNAL TOKEN
$XET ETERNAL TOKEN
 $XIN Mixin
$XIN Mixin
 $XLM Stellar
$XLM Stellar
 $XMR Monero
$XMR Monero
 $XMX XMax
$XMX XMax
 $XRP XRP
$XRP XRP
 $XTP Tap
$XTP Tap
 $XTZ Tezos
$XTZ Tezos
 $XVG Verge
$XVG Verge
 $XZC Zcoin
$XZC Zcoin
 $YAP Yap Stone
$YAP Yap Stone
 $YOU YOU COIN
$YOU YOU COIN
 $ZB ZB Token
$ZB ZB Token
 $ZEC Zcash
$ZEC Zcash
 $ZEN Horizen
$ZEN Horizen
 $ZIL Zilliqa
$ZIL Zilliqa
 $ZRX 0x
$ZRX 0x
 Binance
Binance
 Bittrex
Bittrex
 HitBTC
HitBTC
 Huobi
Huobi
 Kraken
Kraken
 Kucoin
Kucoin
✗ Close categories
✗ Close categories
-
The Port Authority is seeking bids for JFK airport's $10 billion overhaul: archpaper.com/2017/07/jfk-ai… https://t.co/7i5aM9YTnu
 The Port Authority is seeking bids for JFK airport's $10 billion overhaul: archpaper.com/2017/07/jfk-ai… https://t.co/7i5aM9YTnu
The Port Authority is seeking bids for JFK airport's $10 billion overhaul: archpaper.com/2017/07/jfk-ai… https://t.co/7i5aM9YTnu -
Ervin Architecture unveils expansion of Maine's largest building
via dezeen.com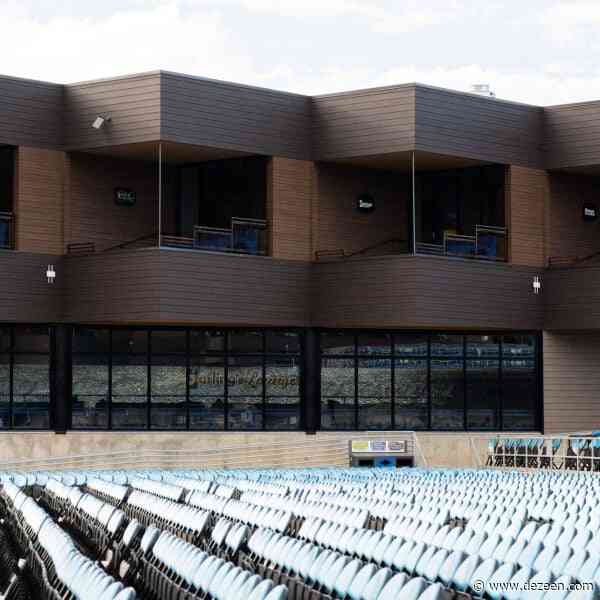 US studio Ervin Architecture has unveiled the latest phase of an open-air theatre in Bangor, Maine with wood-clad, sawtooth boxes that flank open-air seating.
US studio Ervin Architecture has unveiled the latest phase of an open-air theatre in Bangor, Maine with wood-clad, sawtooth boxes that flank open-air seating.
The Maine Savings Amphitheater is the largest single building in the state of Maine in terms of square footage, with a capacity of 16,500 spectators.
The Maine Savings Amphitheater is the largest single building in the state of Maine
It contains 100,000 square feet (9,290 square metres) of building floor area as well as 130,000 square feet -
SO-IL to convert Detroit warehouses into multi-purpose art spaces
via dezeen.com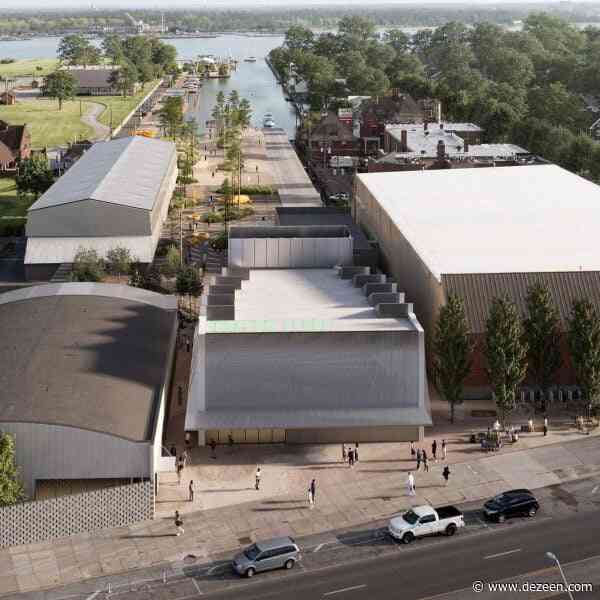 New York architecture studios SO-IL and Office of Strategy + Design have announced plans for the adaptive reuse of a series of warehouse buildings at a marina on the Detroit River as part of the Little Village development.
New York architecture studios SO-IL and Office of Strategy + Design have announced plans for the adaptive reuse of a series of warehouse buildings at a marina on the Detroit River as part of the Little Village development.
The project includes the conversion of four warehouses into an integrated "arts campus". It is part of the Stanton Yard development led by New York architecture studio Office of Strategy + Design (OSD), which will convert the area in between the buildings – currently ser -
SO-IL to convert Detroit warehouses into multi-purpose art space
via dezeen.com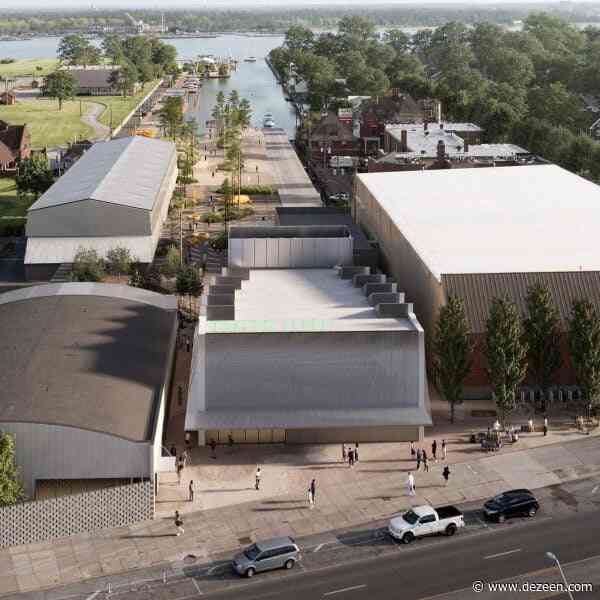 New York architecture studio SO-IL has announced plans for the adaptive reuse of a series of warehouse buildings at a marina on the Detroit River as part of the Little Village revitalisation programme in the city.
New York architecture studio SO-IL has announced plans for the adaptive reuse of a series of warehouse buildings at a marina on the Detroit River as part of the Little Village revitalisation programme in the city.
Named Stanton Yards, after the marina it is to be built on, the project includes the conversion of four warehouses into an integrated "arts campus".
SO-IL will provide critical restorations of the structures and unify the campus through a courtyard area that will connect to the buildin -
Henning Larsen sets timber Klaksvík Row Club next to Faroe Islands fjord
via dezeen.com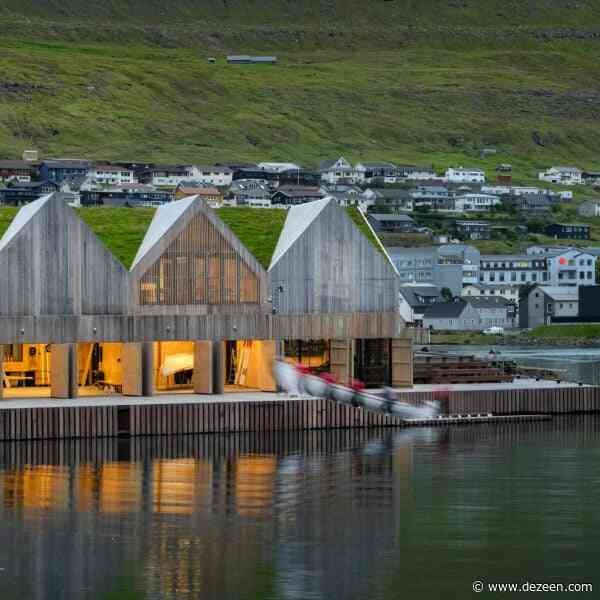 Global architecture studio Henning Larsen has designed a rowing club defined by a sloping green roof and timber structure in the Faroe Islands that celebrates the area's sports heritage.
Global architecture studio Henning Larsen has designed a rowing club defined by a sloping green roof and timber structure in the Faroe Islands that celebrates the area's sports heritage.
Situated next to Klaksvík's picturesque fjord, the clubhouse by Henning Larsen draws on the region's traditional architecture with the aim of forging a "harmonious dialogue" between the structure and its waterfront setting.
The clubhouse celebrates the region's heritage
"Our design approach was deeply roo -
Parisian office blocks transformed into Ilot Saint-Germain social housing
via dezeen.com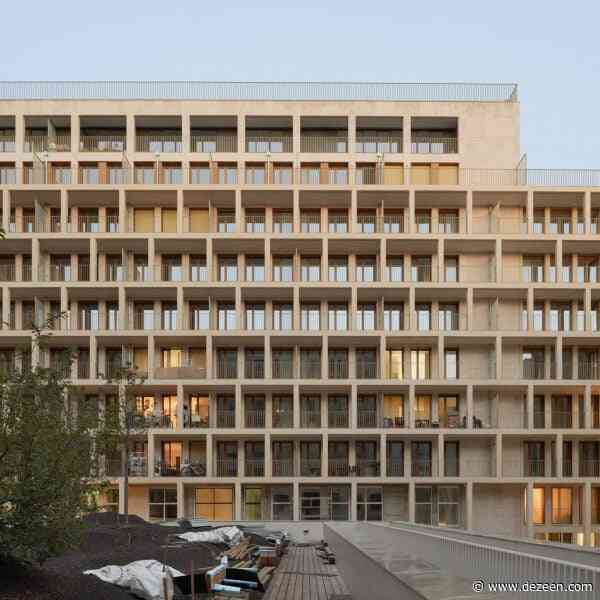 Concrete loggias overlook a communal courtyard at this social housing block in Paris, which French studios Francois Brugel Architectes Associes, H2o Architectes and Antoine Regnault Architecture have converted from offices.
Concrete loggias overlook a communal courtyard at this social housing block in Paris, which French studios Francois Brugel Architectes Associes, H2o Architectes and Antoine Regnault Architecture have converted from offices.
Named Ilot Saint-Germain, the housing is located in two interconnected blocks previously owned by the Ministry of the Armed Forces in the city's seventh arrondissement.
The Ilot Saint-Germain social housing occupies former office blocks in Paris
To the south, a load-bearing s -
"Less is more is back" says panel during Gaggenau talk at Milan design week
via dezeen.com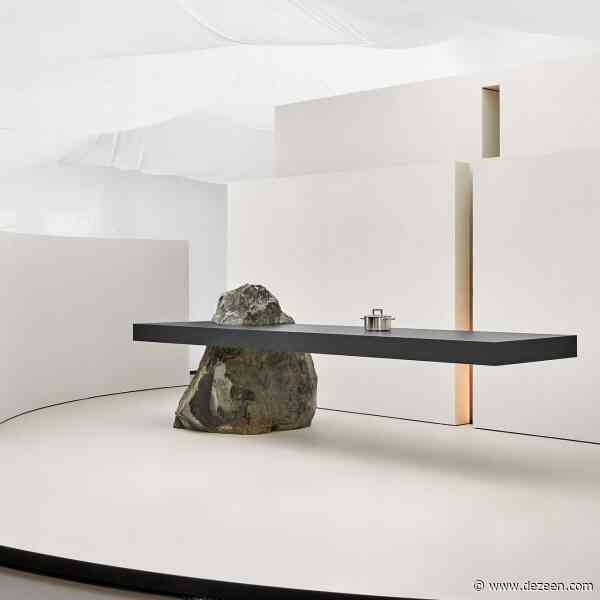 Dezeen teamed up with kitchen appliances brand Gaggenau to host and film a talk about reduction in design with representatives from Zaha Hadid Architects, SOM and Industrial Facility during Milan design week 2024.
Dezeen teamed up with kitchen appliances brand Gaggenau to host and film a talk about reduction in design with representatives from Zaha Hadid Architects, SOM and Industrial Facility during Milan design week 2024.
Moderated by Dezeen's editorial director Max Fraser, the talk explored how principles of reduction and essentialism in architecture and design can be employed to improve our lives.
Titled Design by Reduction, the panel gathered contributors from different industries, with Zaha Hadid Ar -
Tono Mirai Architects encloses toilet in Japanese park with rammed earth
via dezeen.com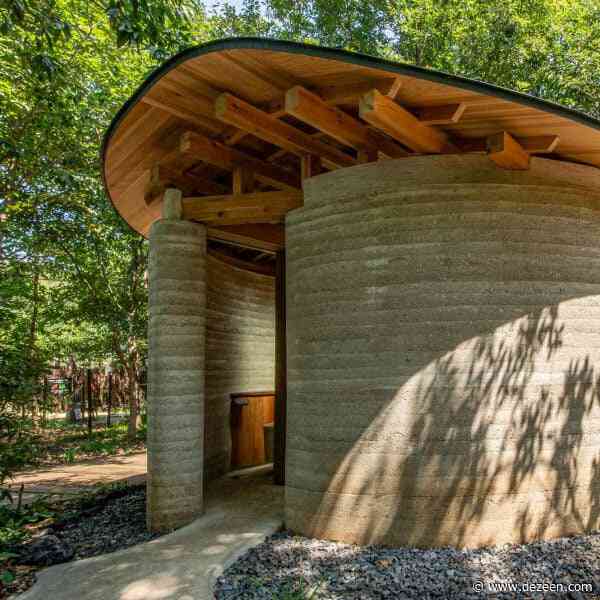 Japanese studio Tono Mirai Architects has used soil and wood to create Toiletowa, a curving structure in Saitama prefecture containing a public toilet that reuses wastewater.
Japanese studio Tono Mirai Architects has used soil and wood to create Toiletowa, a curving structure in Saitama prefecture containing a public toilet that reuses wastewater.
Located in a park in the town of Miyoshi, the building has a wooden frame covered with rammed earth made with soil sourced from construction sites and mixed with hydrated lime.
Toiletowa has walls covered in rammed earth
Tono Mirai Architects aimed to create a building that exemplifies waste-free construction, working with -
Airbnb creates rentals from films including Up house suspended from crane
via dezeen.com Rental platform Airbnb has announced the addition of its Icons program, a category that provides a range of experiences including a stay in the house from Pixar's Up and an overnight stay in the Musee D'Orsay in Paris.
Rental platform Airbnb has announced the addition of its Icons program, a category that provides a range of experiences including a stay in the house from Pixar's Up and an overnight stay in the Musee D'Orsay in Paris.
The first 11 Icons experiences include recreations of houses from popular culture, such as the floating house from Pixar's film Up, and visits with celebrities, such as a night out with comic Kevin Hart.
Airbnb has created 11 "extraordinary" experiences for its new Icons category. -
Airbnb creates rentals based on famous places and movies for guests
via dezeen.com Rental platform Airbnb has announced the addition of its Icons program, a category that provides a range of international experiences including a stay in the house from Pixar's Up and an overnight in the Musee D' Orsay in Paris.
Rental platform Airbnb has announced the addition of its Icons program, a category that provides a range of international experiences including a stay in the house from Pixar's Up and an overnight in the Musee D' Orsay in Paris.
The first 11 Icons experiences include recreations of houses from popular culture, such as the floating house from Pixar's film Up, and visits with celebrities, such as a night out with comic Kevin Hart.
Airbnb has created 11 "extraordinary" experiences for its new Icons -
Dezeen Agenda features Foster + Partners' plans for "London's lowest whole-life carbon high-rise"
via dezeen.com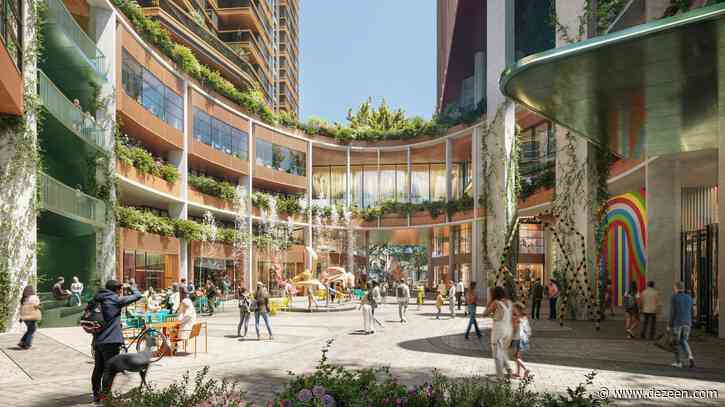 The latest edition of our weekly Dezeen Agenda newsletter features the approval of Foster + Partners' 18 Blackfriars Road development in London. Subscribe to Dezeen Agenda now.
The latest edition of our weekly Dezeen Agenda newsletter features the approval of Foster + Partners' 18 Blackfriars Road development in London. Subscribe to Dezeen Agenda now.
UK architecture studio Foster + Partners has been granted planning approval for 18 Blackfriars Road, a development that will contain two residential blocks and a 45-storey office skyscraper.
The studio claimed that the project would have the lowest carbon footprint of any tall building in London.
"[18 Blackfriars Roa -
Cars and hurricanes inform "sail-shape" of Aston Martin's first residential skyscraper
via dezeen.com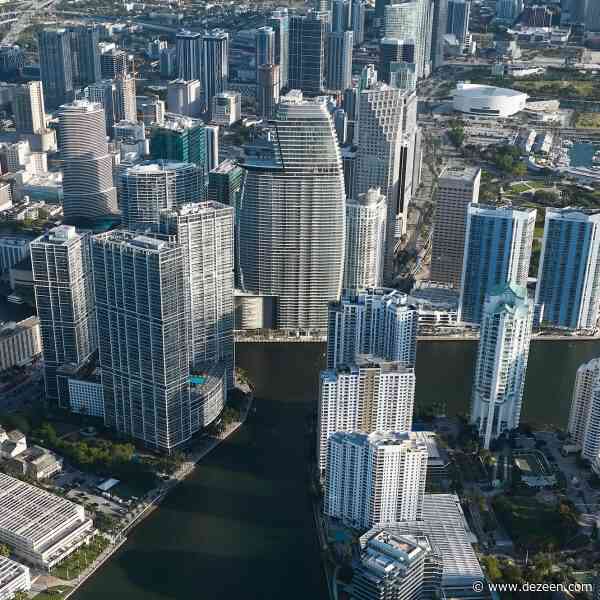 British automotive manufacturer Aston Martin and Argentinian architecture studio Bodas Mian Anger have completed a skyscraper in Miami with a curved, flat form and a cantilevered pool deck near its top.
British automotive manufacturer Aston Martin and Argentinian architecture studio Bodas Mian Anger have completed a skyscraper in Miami with a curved, flat form and a cantilevered pool deck near its top.
Located in Downtown Miami, the 66-storey skyscraper was designed through a collaboration between the British car manufacturer and Bodus Mian Anger (BMA) and developed by local firm G&G Business Developments. It is the first residential skyscraper to be branded by Aston Martin.
The skyscraper -
Mamout adds "smallest possible extension" to townhouse in Brussels
via dezeen.com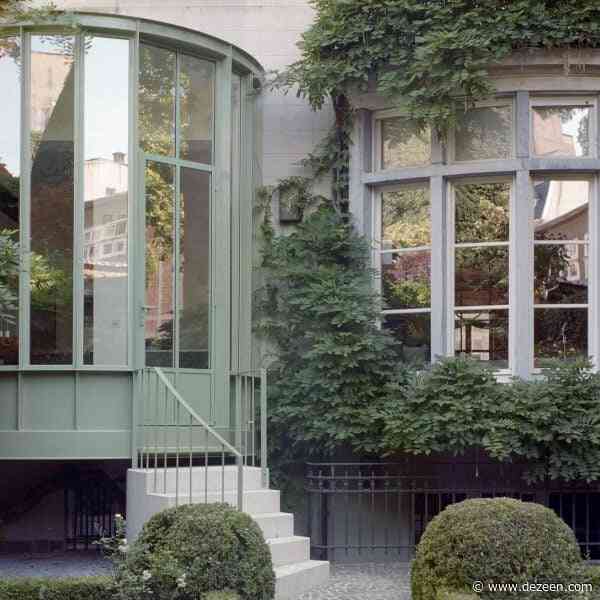 Belgian studio Mamout has extended a townhouse in Brussels, adding a small garden room built from a prefabricated shell of pastel green-coloured steel.
Belgian studio Mamout has extended a townhouse in Brussels, adding a small garden room built from a prefabricated shell of pastel green-coloured steel.
Aiming to improve the connection between the home and its garden, Mamout drew on the form of an existing bow window on the rear facade to create a glazed seating area for the existing kitchen.
Mamout has added a garden room to a townhouse in Brussels
"The aim is to create the smallest possible extension, but one that offers a radically -
Elding Oscarson creates CLT dome theatre inside Swedish museum extension
via dezeen.com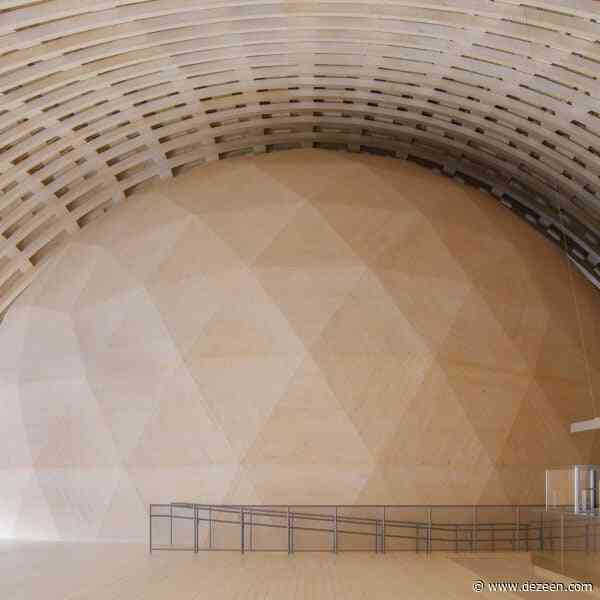 Architecture studio Elding Oscarson has extended the National Swedish Museum of Technology with Wisdome Stockholm, a timber building topped by a curving roof that bulges over a dome inside.
Architecture studio Elding Oscarson has extended the National Swedish Museum of Technology with Wisdome Stockholm, a timber building topped by a curving roof that bulges over a dome inside.
Made from 277 pieces of triangular cross-laminated timber (CLT), the spherical structure, which the designers refer to as a "visualisation dome", contains tiered seating surrounded by 3D screens.
The visualisation dome at Wisdome Stockholm was made from triangular CLT panels
It sits inside an open-plan r -
Hawaii house by Walker Warner Architects designed to be "elegant but spare"
via dezeen.com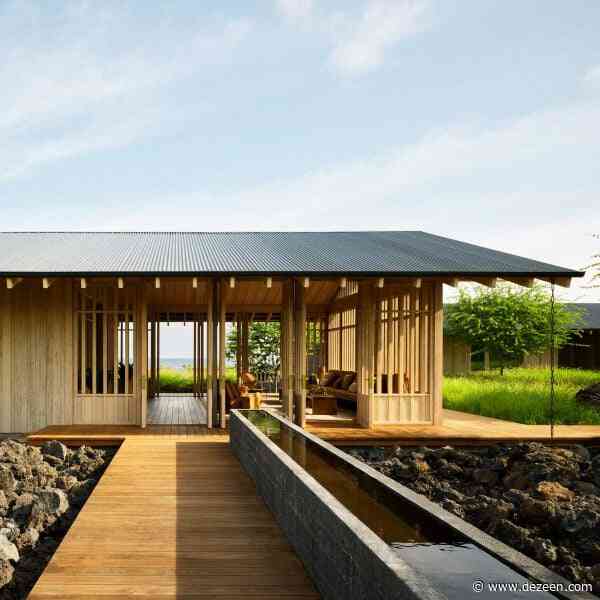 American studio Walker Warner Architects has completed Hale Kiawe, a family retreat with simple, gabled forms are set within an undulating landscape dotted with chunky lava rocks.
American studio Walker Warner Architects has completed Hale Kiawe, a family retreat with simple, gabled forms are set within an undulating landscape dotted with chunky lava rocks.
Located along the Kona Coast on the island of Hawaii, the house was designed for a family who wanted a functional and beautiful retreat that was minimalist in spirit.
Hale Kiawe is surrounded by chunky lava rocks
"The homeowners, who come from a cross-cultural Indian background, believe that minimalism is about possess -
SOM designs skyscraper with "exposed structure" for Miami
via dezeen.com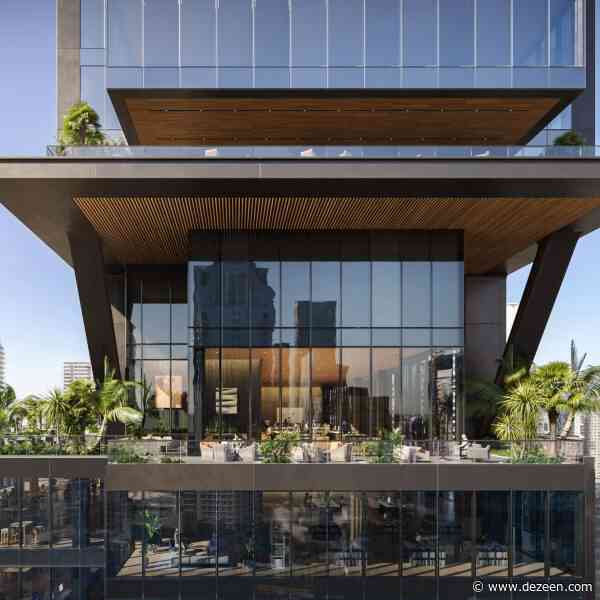 American architecture studio SOM has designed a skyscraper in Downtown Miami defined by two expansive terraces and an "exposed structure".
American architecture studio SOM has designed a skyscraper in Downtown Miami defined by two expansive terraces and an "exposed structure".
Located in Miami's Brickell neighborhood, 848 Brickell will rise 51 storeys and host office and retail space, as well as a restaurant and fitness centre across 750,000 square feet (69,680 square metres).
SOM has designed an office tower located in Miami's Brickell neighborhood
Renderings show three volumes divided by two expansive public terraces, one on top -
SOM designs skyscraper with "exposed structure" for downtown Miami
via dezeen.com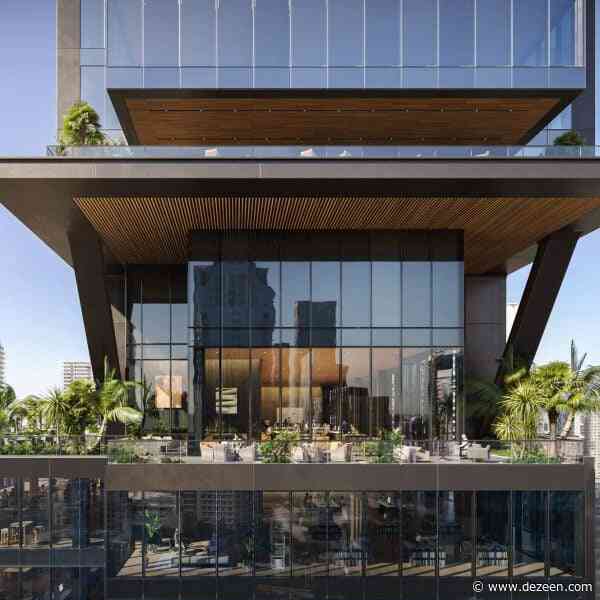 American architecture studio SOM has designed a skyscraper in downtown Miami defined by two expansive terraces and an "exposed structure".
American architecture studio SOM has designed a skyscraper in downtown Miami defined by two expansive terraces and an "exposed structure".
Located in Miami's Brickell neighborhood, 848 Brickell will rise 50 storeys and host office and retail space, as well as a restaurant and fitness centre across 750,000 square feet (69,680 square metres).
SOM has designed an office tower located in Miami's Brickell neighborhood
Renderings show three volumes divided by two expansive public terraces, one on top -
SOM designs skyscraper with "exposed structure" for downtown
via dezeen.com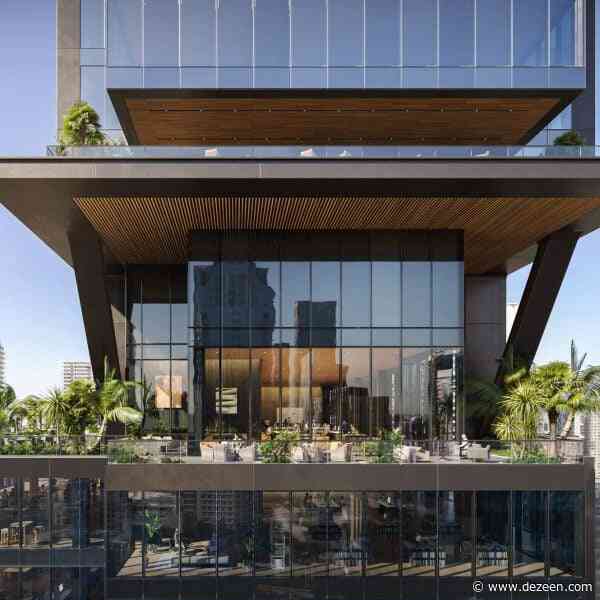 American architecture studio SOM has designed a skyscraper in Downtown Miami defined by two expansive terraces and an "exposed structure".
American architecture studio SOM has designed a skyscraper in Downtown Miami defined by two expansive terraces and an "exposed structure".
Located in Miami's Brickell neighborhood, 848 Brickell will rise 51 storeys and host office and retail space, as well as a restaurant and fitness centre across 750,000 square feet (69,680 square metres).
SOM has designed an office tower located in Miami's Brickell neighborhood
Renderings show three volumes divided by two expansive public terraces, one on top -
Architecture criticism in 2024 defined by "shouting and not a lot of clarity" says Paul Goldberger
via dezeen.com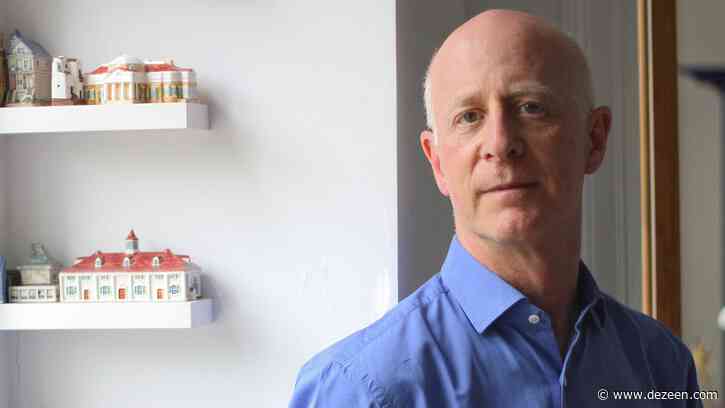 The transition from print to online journalism has led to "chaos" within architecture criticism that has upsides as well as downsides, author Paul Goldberger tells Dezeen in this exclusive interview.
The transition from print to online journalism has led to "chaos" within architecture criticism that has upsides as well as downsides, author Paul Goldberger tells Dezeen in this exclusive interview.
Pulitzer Prize-winner Goldberger served as the in-house architecture critic for The New York Times in the 1970s and '80s during the zenith of postmodernism.
He spoke to Dezeen about the changing priorities within architecture discourse in recent decades, including a greater focus on social responsib -
A6A creates "haven in the middle of the city" for its Bordeaux studio
via dezeen.com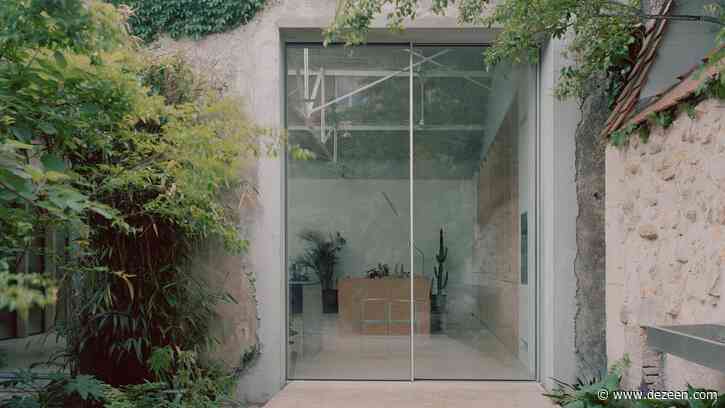 Architecture studio A6A has converted a former model-making workshop in Bordeaux into a studio for itself that is defined by pared-back materials and spaces.
Architecture studio A6A has converted a former model-making workshop in Bordeaux into a studio for itself that is defined by pared-back materials and spaces.
Named L'Atelier, the L-shaped block was originally formed of a street-facing garage, a central garden and a large shed to the rear.
Drawn to the spatial organisation and finishes of the workshop, A6A made minimal alterations but transformed it into a series of flexible workspaces intended to "reflect the philosophy" of the studio.
A6A has c -
Prince William "continuing his father's work" with Ben Pentreath-designed housing development
via dezeen.com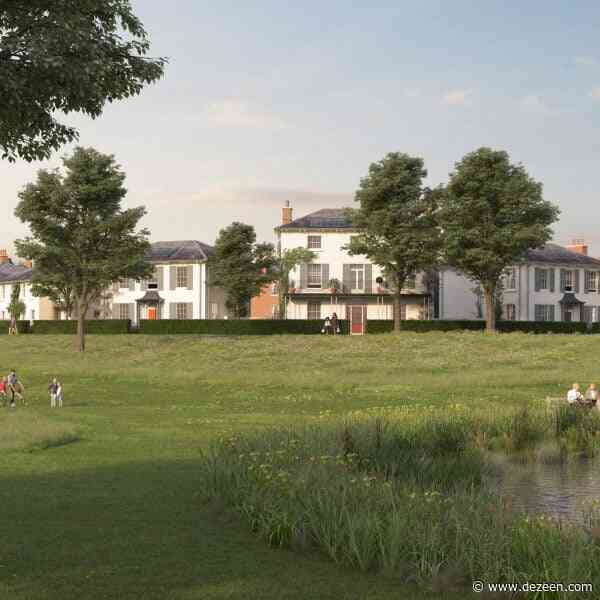 The Duchy of Cornwall has submitted plans for a 2,500-home development in Faversham, UK, designed by Ben Pentreath, which will be the first major development led by Prince William.
The Duchy of Cornwall has submitted plans for a 2,500-home development in Faversham, UK, designed by Ben Pentreath, which will be the first major development led by Prince William.
Designed by Pentreath in collaboration with landscape architect Kim Wilkie, the South East Faversham development will be organised around "ancient footpaths and landscape patterns" and contain at least 875 affordable homes.
A planning application for the first phase of the scheme was submitted earlier this month.
Ben -
"Powerful demonstration of architecture at its best" says commenter
via dezeen.com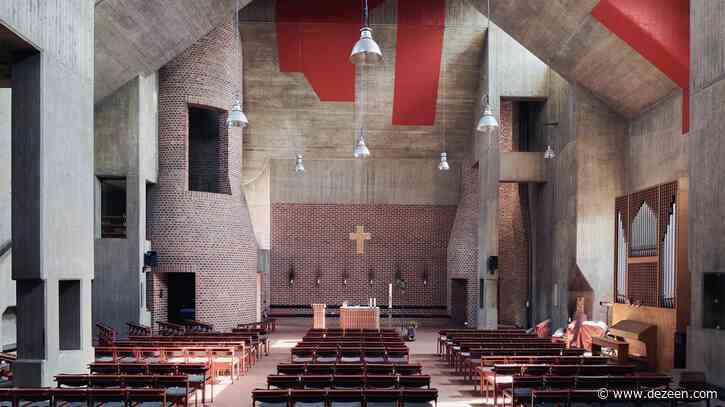 In this week's comments update, readers are discussing a selection of brutalist and modernist churches captured by photographer Jamie McGregor Smith in his book Sacred Modernity.With 139 photographs of 100 churches, McGregor Smith created the book to showcase the sculptural and unique forms of some of the churches built across Europe in the post-war period.
In this week's comments update, readers are discussing a selection of brutalist and modernist churches captured by photographer Jamie McGregor Smith in his book Sacred Modernity.With 139 photographs of 100 churches, McGregor Smith created the book to showcase the sculptural and unique forms of some of the churches built across Europe in the post-war period.
Sacred Modernity showcases "unique beauty and architectural innovation" of brutalist churches
"Powerful demonstration of architecture at its -
"London's lowest whole-life carbon high-rise" by Foster + Partners receives planning approval
via dezeen.com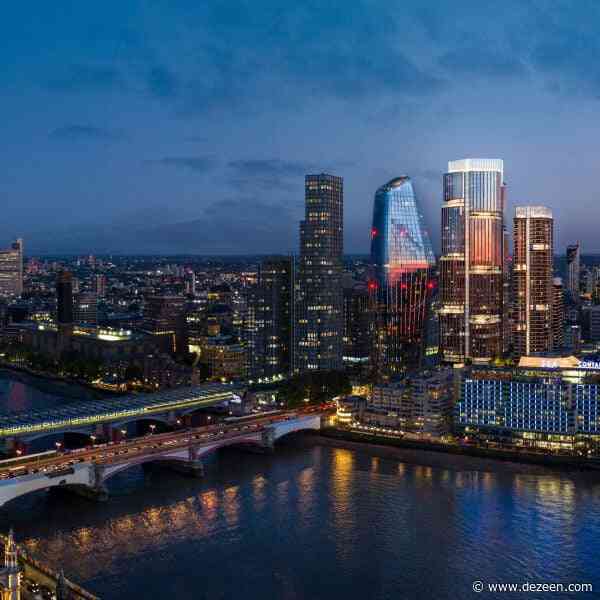 UK architecture studio Foster + Partners has been granted planning approval for office and residential development 18 Blackfriars Road, which the studio claims will be net-zero carbon.
UK architecture studio Foster + Partners has been granted planning approval for office and residential development 18 Blackfriars Road, which the studio claims will be net-zero carbon.
Located on a two-acre brownfield site in London's Bankside, 18 Blackfriars Road will contain two residential blocks and a 45-storey office skyscraper.
Foster + Partners claimed the project would have the lowest whole-life carbon of any London high-rise development when it submitted its application, which has recen -
Dezeen Events Guide launches digital guide to NYCxDesign 2024
via dezeen.com Dezeen Events Guide has launched its guide to NYCxDesign 2024, highlighting the key events in New York City from 16 to 23 May.
Dezeen Events Guide has launched its guide to NYCxDesign 2024, highlighting the key events in New York City from 16 to 23 May.
The festival celebrates its 12th anniversary with a programme of exhibitions, open showrooms, tours, talks, design fairs and product launches.
Located across neighbourhoods in Manhattan, Brooklyn and Queens, around 200 events are taking place across eight days, spanning architecture, design, art, fashion and technology.
There is still the opportunity to feature in the gu -
Dezeen Debate features "whimsical and reverent" slaughterhouse conversion
via dezeen.com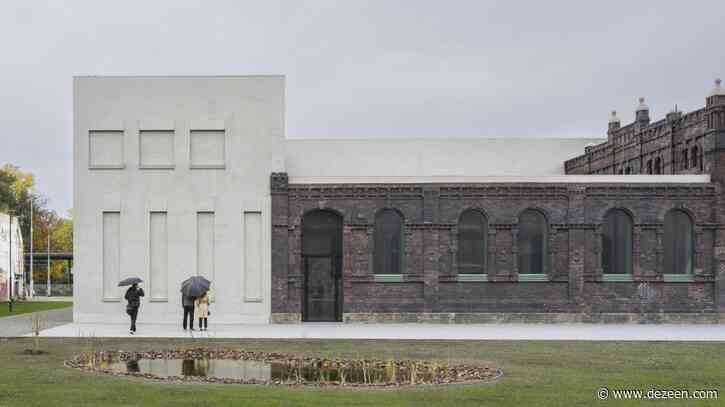 The latest edition of our Dezeen Debate newsletter features a conversion of a Czech slaughterhouse into an art gallery. Subscribe to Dezeen Debate now.
The latest edition of our Dezeen Debate newsletter features a conversion of a Czech slaughterhouse into an art gallery. Subscribe to Dezeen Debate now.
Architecture studio KWK Promes has repurposed a slaughterhouse in the Czech Republic into the Plato Contemporary Art Gallery, featuring exhibition spaces lined with rotating concrete walls.
These additions comprise six large rotating walls. Three act as entrances to the gallery, while the remaining three open their exhibition spaces to the surrou -
Eero Saarinen's Black Rock skyscraper refurbished in New York
via dezeen.com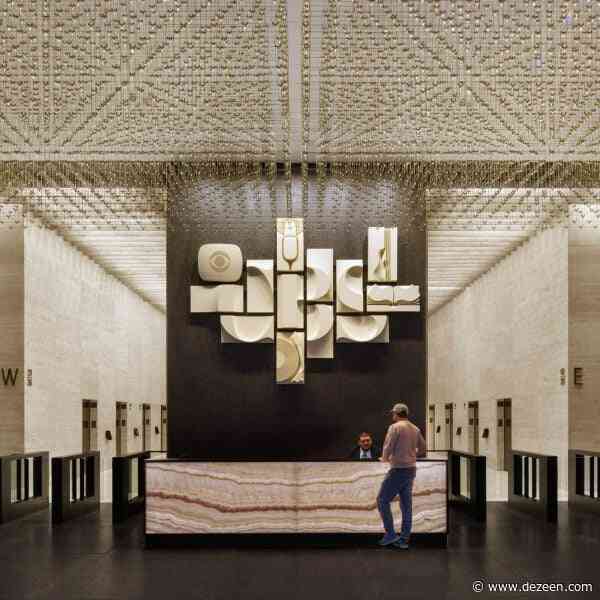 The first and only skyscraper designed by Finnish-American architect Eero Saarinen in New York City has undergone a renovation by Vocon Architects and MdeAS Architects to help it "meet the expectations of today".
The first and only skyscraper designed by Finnish-American architect Eero Saarinen in New York City has undergone a renovation by Vocon Architects and MdeAS Architects to help it "meet the expectations of today".
At the behest of developer HGI, local architecture studios Vocon Architects and MdeAS Architects renovated and restored the 51W52 skyscraper, also known as Black Rock, which was completed as a headquarters for American media giant CBS in 1964.
CBS moved all of its facilities out in late -
The MHK Architecture Eclectic Eight of Naples - Haute Living
 The MHK Architecture Eclectic Eight of Naples Haute Living
The MHK Architecture Eclectic Eight of Naples Haute Living -
Ten architecture student projects by the Confluence Institute - Dezeen
 Ten architecture student projects by the Confluence Institute Dezeen
Ten architecture student projects by the Confluence Institute Dezeen -
My Kind of Town: Hien Nguyen - Architecture Today
 My Kind of Town: Hien Nguyen Architecture Today
My Kind of Town: Hien Nguyen Architecture Today -
Navigating New Horizons: AI's Role in Architecture Today - ARCHITECT Magazine
 Navigating New Horizons: AI's Role in Architecture Today ARCHITECT Magazine
Navigating New Horizons: AI's Role in Architecture Today ARCHITECT Magazine
Follow @newsl_architect on Twitter!

