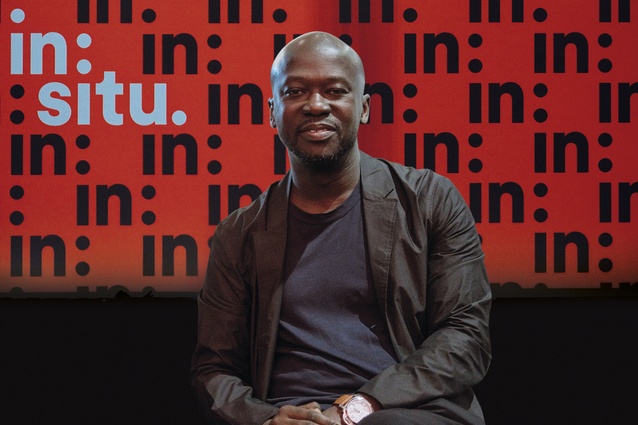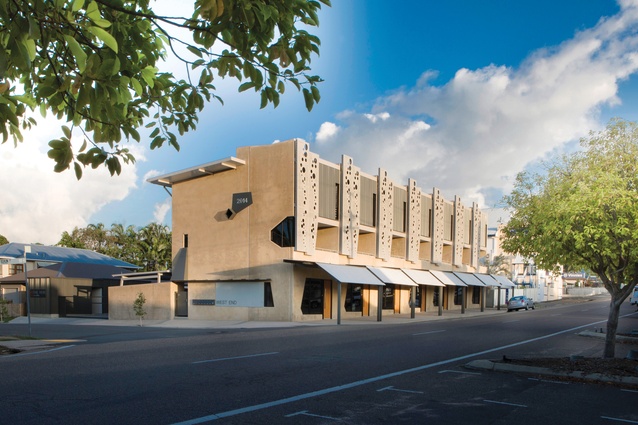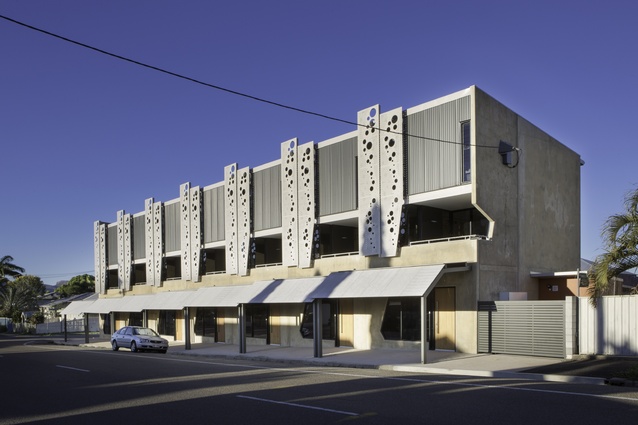© Shengliang SuArchitects: THAD - Architectural Design & Research Institute of Tsinghua UniversityLocation: Shenyang, ChinaArchitect In Charge: Weimin ZhuangDesign Team: Wei Zhang, Hong Zhang, Jiazhen Gong, Ruoxing Li, Kan Chen, Zhijun Xie, Binfei Li, Qingxiang Li, Jinghui Xu, Yiwei Wang, Lihong Liu et al.Area: 28377.0 m2Project Year: 2015Photographs: Shengliang Su© Shengliang Su
From the architect. Located on the Hunnan New Campus of Northeastern University in Shenyang, this proje
✗ Close categories
 Animals
Animals
 Apple
Apple
 Apps & Smartphones
Apps & Smartphones
 Arts
Arts
 Business
Business
 Cars
Cars
 Celebrities
Celebrities
 Child Care
Child Care
 Christianity
Christianity
 Conspiracy theories
Conspiracy theories
✗ Close categories
✗ Close categories
✗ Close categories
 Formula 1 - McLaren Videos
Formula 1 - McLaren Videos
 Formula 1 - Mercedes AMG Petronas Videos
Formula 1 - Mercedes AMG Petronas Videos
 Formula 1 - Sauber F1 Team Videos
Formula 1 - Sauber F1 Team Videos
 Formula 1 - Scuderia Ferrari Videos
Formula 1 - Scuderia Ferrari Videos
 Formula 1 - Scuderia Toro Rosso Videos
Formula 1 - Scuderia Toro Rosso Videos
 Formula 1 - Team Lotus Videos
Formula 1 - Team Lotus Videos
✗ Close categories
✗ Close categories
✗ Close categories
 Adelaide
Adelaide
 Albany
Albany
 Albury
Albury
 Alice Springs
Alice Springs
 Armidale
Armidale
 Bacchus Marsh
Bacchus Marsh
 Bairnsdale
Bairnsdale
 Ballarat
Ballarat
 Ballina
Ballina
 Barwon Downs
Barwon Downs
 Batemans Bay
Batemans Bay
 Bathurst
Bathurst
 Bendigo
Bendigo
 Blaxland
Blaxland
 Bongaree
Bongaree
 Bowral
Bowral
 Brisbane
Brisbane
 Broken Hill
Broken Hill
 Broome
Broome
 Buderim
Buderim
 Bunbury
Bunbury
 Bundaberg
Bundaberg
 Burnie
Burnie
 Busselton
Busselton
 Byron Bay
Byron Bay
 Caboolture
Caboolture
 Cairns
Cairns
 Caloundra
Caloundra
 Canberra
Canberra
 Casino
Casino
 Central Coast
Central Coast
 Cessnock
Cessnock
 Coffs Harbour
Coffs Harbour
 Colac
Colac
 Craigieburn
Craigieburn
 Cranbourne
Cranbourne
 Dalby
Dalby
 Darwin
Darwin
 Devonport
Devonport
 Drouin
Drouin
 Dubbo
Dubbo
 Echuca
Echuca
 Emerald
Emerald
 Forbes
Forbes
 Gawler
Gawler
 Geelong
Geelong
 Geraldton
Geraldton
 Gladstone
Gladstone
 Gold Coast
Gold Coast
 Goulburn
Goulburn
 Grafton
Grafton
 Griffith
Griffith
 Gympie
Gympie
 Hamilton
Hamilton
 Hervey Bay
Hervey Bay
 Hobart
Hobart
 Horsham
Horsham
 Kalgoorlie
Kalgoorlie
 Karratha
Karratha
 Katoomba
Katoomba
 Kawana
Kawana
 Kempsey
Kempsey
 Kiama
Kiama
 Kingaroy
Kingaroy
 Kingston
Kingston
 Kwinana Town Centre
Kwinana Town Centre
 Launceston
Launceston
 Lismore
Lismore
 Lithgow
Lithgow
 Mackay
Mackay
 Maitland
Maitland
 Mandurah
Mandurah
 Maroochydore
Maroochydore
 Maryborough
Maryborough
 Melbourne
Melbourne
 Melton
Melton
 Mildura
Mildura
 Moe
Moe
 Mornington
Mornington
 Morwell
Morwell
 Mount Eliza
Mount Eliza
 Mount Gambier
Mount Gambier
 Mount Isa
Mount Isa
 Mount Martha
Mount Martha
 Mudgee
Mudgee
 Murray Bridge
Murray Bridge
 Muswellbrook
Muswellbrook
 Nambour
Nambour
 Nerang
Nerang
 Newcastle
Newcastle
 Nowra
Nowra
 Orange
Orange
 Pakenham
Pakenham
 Palmerston
Palmerston
 Parkes
Parkes
 Perth
Perth
 Port Augusta
Port Augusta
 Port Hedland
Port Hedland
 Port Lincoln
Port Lincoln
 Port Macquarie
Port Macquarie
 Port Pirie
Port Pirie
 Portland
Portland
 Queanbeyan
Queanbeyan
 Raymond Terrace
Raymond Terrace
 Redcliffe
Redcliffe
 Richmond
Richmond
 Rockhampton
Rockhampton
 Rockingham
Rockingham
 Rosebud
Rosebud
 Sale
Sale
 Sawtell
Sawtell
 Shepparton
Shepparton
 Singleton
Singleton
 Sunbury
Sunbury
 Sunshine Coast
Sunshine Coast
 Swan Hill
Swan Hill
 Sydney
Sydney
 Tamworth
Tamworth
 Taree
Taree
 Toowoomba
Toowoomba
 Townsville
Townsville
 Traralgon
Traralgon
 Ulverstone
Ulverstone
 Victor Harbor
Victor Harbor
 Victoria Point
Victoria Point
 Wagga Wagga
Wagga Wagga
 Wangaratta
Wangaratta
 Warragul
Warragul
 Warrnambool
Warrnambool
 Warwick
Warwick
 Whyalla
Whyalla
 Wodonga
Wodonga
 Wollongong
Wollongong
✗ Close categories
✗ Close categories
-
Liberal Arts Building No.2, Northeastern University / THAD

-
Substrate Factory Ayase / Aki Hamada Architects
 Architects: Aki Hamada ArchitectsLocation: Kanagawa Prefecture, JapanLead Architects: Aki Hamada, Ryo SaitoLandscape: SfG Landscape ArchitectsArea: 290.0 m2Project Year: 2017Photographs: Kenta Hasegawa Structure: Konishi Structural EngineersLighting: Sirius Lightning OfficeEnvironment: DE.labClient: Y.K.Electronic Corporation© Kenta Hasegawa
Architects: Aki Hamada ArchitectsLocation: Kanagawa Prefecture, JapanLead Architects: Aki Hamada, Ryo SaitoLandscape: SfG Landscape ArchitectsArea: 290.0 m2Project Year: 2017Photographs: Kenta Hasegawa Structure: Konishi Structural EngineersLighting: Sirius Lightning OfficeEnvironment: DE.labClient: Y.K.Electronic Corporation© Kenta Hasegawa
From the architect. This is an extension to an existing circuit board factory located near Atsugi base. The first floor area, which had originally bee -
Hunters View Housing Blocks 5 & 6 / Paulett Taggart Architects
 © Bruce DamonteArchitects: Paulett Taggart ArchitectsLocation: San Francisco, CA, United StatesArchitects In Charge: Paulett Taggart, Roselie Enriquez Ledda,Chenglong TsaiArea: 67800.0 ft2Project Year: 2015Photographs: Bruce Damonte Developer: Hunters View Associates (John Stewart Company, Lead Developer)General Contractor: Cahill Nibbi Joint Venture PProject/Construction Manager: APC International Inc.Landscape Architect: GLS Landscape ArchitectureCivil Engineer: Carlile Macy Structural En
© Bruce DamonteArchitects: Paulett Taggart ArchitectsLocation: San Francisco, CA, United StatesArchitects In Charge: Paulett Taggart, Roselie Enriquez Ledda,Chenglong TsaiArea: 67800.0 ft2Project Year: 2015Photographs: Bruce Damonte Developer: Hunters View Associates (John Stewart Company, Lead Developer)General Contractor: Cahill Nibbi Joint Venture PProject/Construction Manager: APC International Inc.Landscape Architect: GLS Landscape ArchitectureCivil Engineer: Carlile Macy Structural En -
Draw Perfectly At Any Scale With This Augmented Reality App
 The ability to draw well is one of the most coveted skills in architecture. Unfortunately for those without an innate gift for sketching, it's also one of the most difficult to learn—even if it can, contrary to popular opinion, be learned with commitment and practice. But for those poor souls without such talents, there is now a fix: an app called SketchAR.Available for iPhone and Android devices that incorporate Google's Tango technology, SketchAR can take ph
The ability to draw well is one of the most coveted skills in architecture. Unfortunately for those without an innate gift for sketching, it's also one of the most difficult to learn—even if it can, contrary to popular opinion, be learned with commitment and practice. But for those poor souls without such talents, there is now a fix: an app called SketchAR.Available for iPhone and Android devices that incorporate Google's Tango technology, SketchAR can take ph -
Field House / Blank Architects
-13.jpg?1495090576) © Piotr KrajewskiArchitects: Blank ArchitectsLocation: Glogow, PolandLead Architect: Magda CichońArea: 175.0 m2Project Year: 2016Photographs: Piotr Krajewski© Piotr Krajewski
© Piotr KrajewskiArchitects: Blank ArchitectsLocation: Glogow, PolandLead Architect: Magda CichońArea: 175.0 m2Project Year: 2016Photographs: Piotr Krajewski© Piotr Krajewski
From the architect. The house is located in the XIX century village that is built among two lines of roads crossing in the heart of the community. The crossing is accented by landmark church. The original backdated cottages are lined regularly among the roads and their brick façades with gable roof alw -
KXIV Designs Adidas Ultraboost Sneakers Inspired by Herzog & de Meuron's Beijing 'Bird Nest'
 © KXIV. Via Sneakernews
© KXIV. Via Sneakernews
Architecturally-trained designer KXIV has envisioned a custom pair of adidas UltraBOOST sneakers, inspired by the architecture of Herzog & de Meuron’s 2008 Beijing Olympics stadium, commonly referred to as the “Bird’s Nest.”KXIV’s design features a unique lacing system that wraps around the sneaker, held in place with a series of 3D-printed double-loop cinch locks. Underneath, a lycra texture is covered with lace-like lines made from -
Broadview Loft / Studio AC
 Architects: Studio ACLocation: Toronto, ON, CanadaArea: 55.0 m2Project Year: 2017Photographs: Andrew Snow Photography Construction: WhitakerMillwork: Zach Tonge© Andrew Snow Photography
Architects: Studio ACLocation: Toronto, ON, CanadaArea: 55.0 m2Project Year: 2017Photographs: Andrew Snow Photography Construction: WhitakerMillwork: Zach Tonge© Andrew Snow Photography
From the architect. Located in a downtown loft in Toronto, Canada we were asked to design a studio loft space for a young professional that wanted something equally fun, functional and unique. We produced a scheme that revolves around an element we call the ‘bed box’ which features a generous ar -
Early Concept Design for New York City Skyscraper by Adjaye Associates Revealed
 via 6sqft
via 6sqft
Early design studies have been unveiled of Adjaye Associates’ first New York City skyscraper. Developed by the Lightstone Group, the 61-story, 750-foot-tall ‘Wall Street Tower’ will be located at 130 William Street in New York’s Financial District.Uncovered by CityRealty, these initial visualizations show a gold-detailed structure featuring arched windows that expand as the building rises, and an abundance of luxury amenities including sports facilitie -
Casa Tello / PRODUCTORA
 © Luis GallardoArchitects: PRODUCTORALocation: Cuernavaca, Morelos, MexicoAuthor Architects: Carlos Bedoya, Wonne Ickx,Abel Perles, Víctor Jaime Collaborators: Gerardo Aguilar, Mateo AgudeloArea: 180.0 m2Project Year: 2016Photographs: Luis Gallardo© Luis Gallardo
© Luis GallardoArchitects: PRODUCTORALocation: Cuernavaca, Morelos, MexicoAuthor Architects: Carlos Bedoya, Wonne Ickx,Abel Perles, Víctor Jaime Collaborators: Gerardo Aguilar, Mateo AgudeloArea: 180.0 m2Project Year: 2016Photographs: Luis Gallardo© Luis Gallardo
From the architect. The program of this single-family dwelling is resolved in four staggered volumes each with a 5 x 5 meter footprint. The staggering occurs both in plan and cross-section, and responds to different con -
OMA/AMO-Designed Exhibition lR100-Rinascente: Stories of Innovation Debuts in Milan
 lR100-Rinascente: Stories of Innovation. Image © Agostino Osio, Courtesy of OMA
lR100-Rinascente: Stories of Innovation. Image © Agostino Osio, Courtesy of OMA
A new exhibition by OMA/AMO, lR100-Rinascente: Stories of Innovation, has officially opened in Milan’s Palazzo Reale. Marking the 100th anniversary of the classic Italian department store, la Rinascente, the exhibition commemorates the company’s long creative history and experimental spirit that has served as an influential part of Italian design, culture and commerce.lR100-Rinascente: Stories -
DâCruzâs sleek interior for Lassik Laser
 Lassik Laser – a new business venture for D’Cruz’s client – a beauty therapy clinic specialising in advanced technology in cosmetic laser treatments. The client’s brief was for the space to adopt a design language that sets it apart from other similar businesses where a cold and clinical aesthetic presents as the norm. Inspired by […]
Lassik Laser – a new business venture for D’Cruz’s client – a beauty therapy clinic specialising in advanced technology in cosmetic laser treatments. The client’s brief was for the space to adopt a design language that sets it apart from other similar businesses where a cold and clinical aesthetic presents as the norm. Inspired by […]
The post D’Cruz’s sleek interior for Lassik Laser appeared first on Australian Design Review. -
Food For Thought â Itâs Time To Redesign The Food Court
via indesignlive.comWe may be reticent to admit it when we’re calorie starved and comfortable at home at the end of a long day, but app-based ordering and the private consumption of restaurant food are of course playing a part in eroding familiar social exchanges and opportunities for an enriching experience of the city. Soon, the basic human exchange of greeting a delivery rider may even be out of the equation; US company Starship Technologies has recently activated small six-wheeled semi-autonomous robots f -
Looking Back on Milan: A Top 10 âMust Seeâ
via indesignlive.comLet the countdown begin…10From Lightyears comes the Suspence Pendant in Copper: Designed by GamFratesi, the Suspence lamp series is all about translating movement into physical shapes. In copper, the pulling shape of the lamp is given a eye catching and warm aesthetic.9The Officina collection, from Magis sees the creative language of forged iron pushed to new heights. Following on from the tables, chair, stools and accessories of the range, a voluminous upholstered lounge chair, ottoman a -
Have design review panels improved the built environment?
 Academic and former Queensland Government Architect Michael Keniger reflects on the development of the design review process and questions whether it has been a success.
Academic and former Queensland Government Architect Michael Keniger reflects on the development of the design review process and questions whether it has been a success. -
âWorld's most influential architectâ discusses race, social justice and architecture
 Sir David Adjaye speaks to Justine Harvey about how architecture can contribute to an understanding of history and social justice.
Sir David Adjaye speaks to Justine Harvey about how architecture can contribute to an understanding of history and social justice. -
Reach for the skies: access control at airports
 When it comes to access control, no facility has a greater range of requirements than airports, reports David Wilson. Tailoring solutions to the myriad different areas is the only way to make sure that passengers are always secure and never inconvenienced.The post Reach for the skies: access control at airports appeared first on Australian Design Review.
When it comes to access control, no facility has a greater range of requirements than airports, reports David Wilson. Tailoring solutions to the myriad different areas is the only way to make sure that passengers are always secure and never inconvenienced.The post Reach for the skies: access control at airports appeared first on Australian Design Review. -
Low-grade to A-grade: EMBTâs timber installation
 Sitting in stark contrast to the existing intricately carved marble columns of the Università degli Studi di Milano is the Too Good to Waste installation designed by Spanish architecture studio EMBT. The project is the result of a collaboration between EMBT, the American Hardwood Export Council (AHEC) and Benchmark for the Fuorisalone at this year’s […]
Sitting in stark contrast to the existing intricately carved marble columns of the Università degli Studi di Milano is the Too Good to Waste installation designed by Spanish architecture studio EMBT. The project is the result of a collaboration between EMBT, the American Hardwood Export Council (AHEC) and Benchmark for the Fuorisalone at this year’s […]
The post Low-grade to A-grade: EMBT’s timber installation appeared first on Australian Design Review. -
âKick-arse Victorian grandeurâ: TechnÄ reveals plans for The Espy
 "The building has such a fantastic patina of age. Dishevelled layers of paint peel back to expose layers of building and decoration that date back to 1878. It would be wrong to clean all that up." Technē director Justin Northrop speaks to ADR about the studio's reinvigoration of the historic Espy Hotel in Melbourne's St Kilda.
"The building has such a fantastic patina of age. Dishevelled layers of paint peel back to expose layers of building and decoration that date back to 1878. It would be wrong to clean all that up." Technē director Justin Northrop speaks to ADR about the studio's reinvigoration of the historic Espy Hotel in Melbourne's St Kilda.
The post “Kick-arse Victorian grandeur”: Technē reveals plans for The Espy appeared first on Australian Design Review. -
Can We Be Kids, Again? NUBO Is A New Design-led Concept For Childâs Play
via indesignlive.comNUBO is a new sort of wonderland. Designed by Hong Kong based practice Pal Design, in collaboration with Sydney’s Frost* Collective, the children’s play centre is a cavernous haven in gelato white and sky blue. Created for children 0-10 years old, and their parents too, the concept centres upon the idea of ‘pure play’, gently exercising the imagination through considered design.Frost* were brought onto the project to properly articulate the broader vision of owner Mollie -
Fresh-faced: The Hub on Echlin
 Architects North has created a curious and elegant self-generated development in the Townsville suburb of West End that was conceived as “a breathe of fresh air.”
Architects North has created a curious and elegant self-generated development in the Townsville suburb of West End that was conceived as “a breathe of fresh air.” -
Ideas sought for medium-density housing in Queensland
 A single-stage competition seeks to generate ideas for affordable medium-density housing options in Queensland.
A single-stage competition seeks to generate ideas for affordable medium-density housing options in Queensland. -
Future-Proofing Is All About Solid Adaptive Re-Use
via indesignlive.comPyrmont in inner Sydney has a long and storied history. It flourished in the 1800s with sandstone quarries, shipbuilding, refineries and foundries, and in the late 1880s, the construction of woolstores reflected the growth of the pastoral trade. As industry moved out in the mid-twentieth century the area declined and by the 1980s it was derelict and abandoned. Today, Pyrmont has been rejuvenated and it is again a centre of industry with the arrival and emergence of tech companies, online busines -
Should you expand your architectural practice?
 Architecture studios all have to start somewhere, but what makes a practice grow to a medium- to large-sized business, and what infrastructure is required to make the expansion successful?The post Should you expand your architectural practice? appeared first on Australian Design Review.
Architecture studios all have to start somewhere, but what makes a practice grow to a medium- to large-sized business, and what infrastructure is required to make the expansion successful?The post Should you expand your architectural practice? appeared first on Australian Design Review. -
Are Cities Too Smart For Their Own Good?
via indesignlive.comThe rationale of the ‘Smart’ as a means for improving, designing and building our cities has reached a tipping point of acceptability. Indeed, such is the take-up rate among urban planners that we are today returning to the age of the emperors, one where it is possible – and for some desirable – to design and populate a city from scratch, the most obvious example being South Korea’s Songdo, the world’s so-called smartest city. Unfortunately, as enamoured as we -
The secret scotch room at KCL Law
 BRM Projects has delivered a design that incorporates comfort, creativity, innovation and value through spatial versatility and optimum use of space.
BRM Projects has delivered a design that incorporates comfort, creativity, innovation and value through spatial versatility and optimum use of space.
The post The secret scotch room at KCL Law appeared first on Australian Design Review.
29 May 201728 May 201727 May 201726 May 201725 May 201723 May 201722 May 201720 May 201719 May 201718 May 2017
Follow @ArchitectureAU_ on Twitter!

